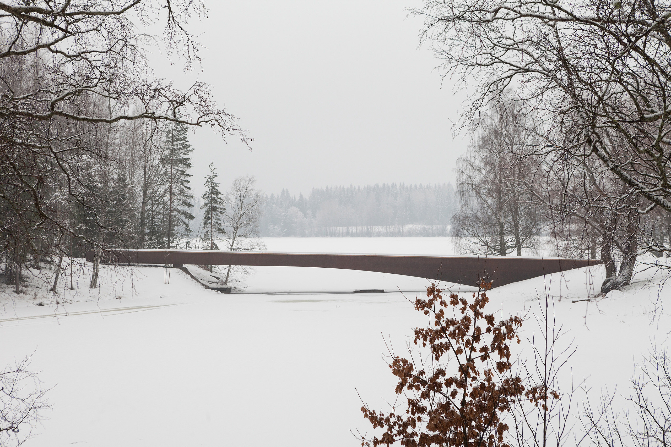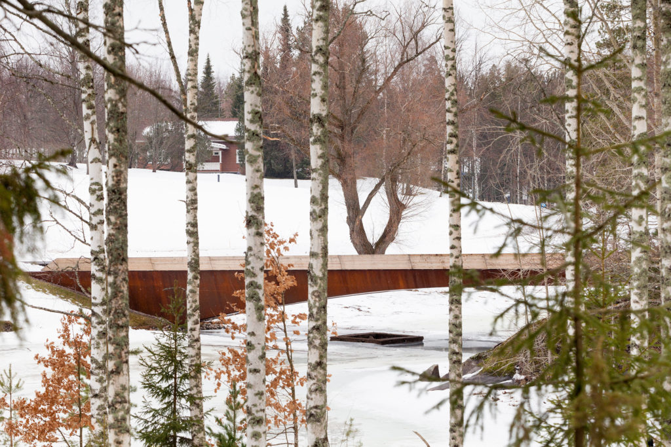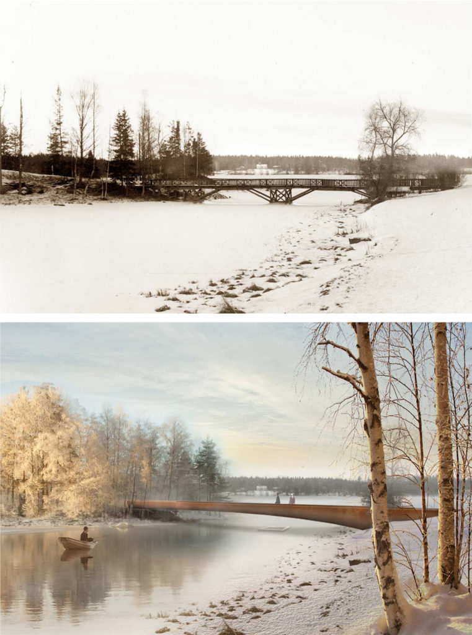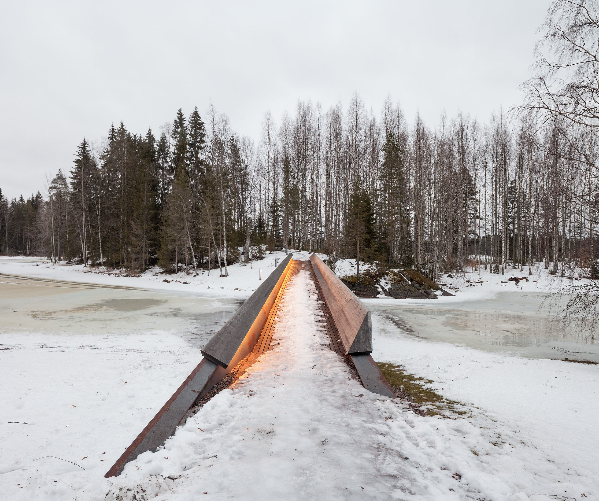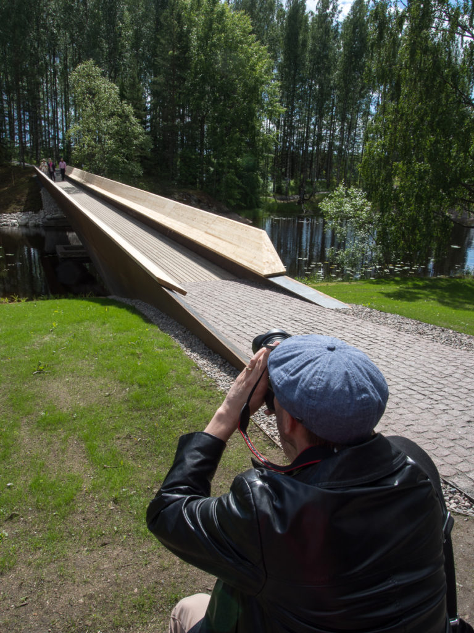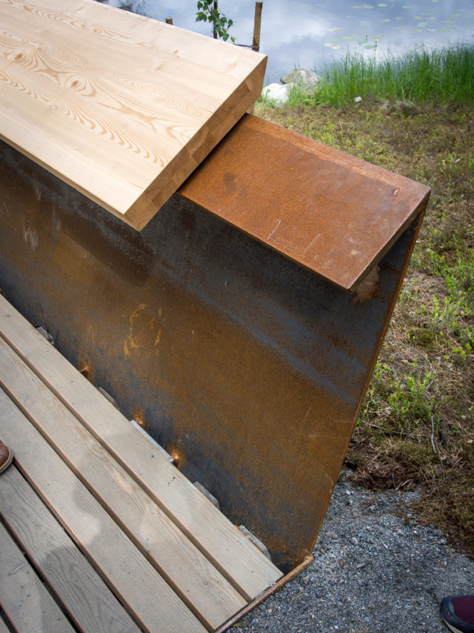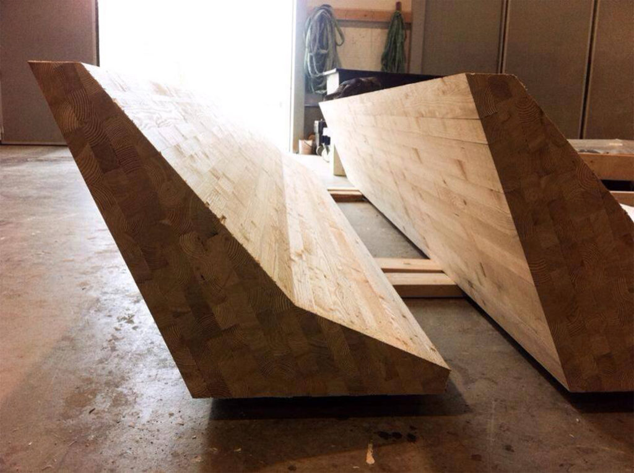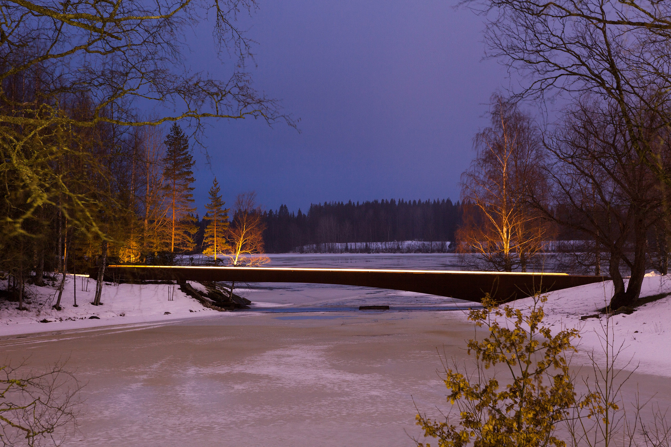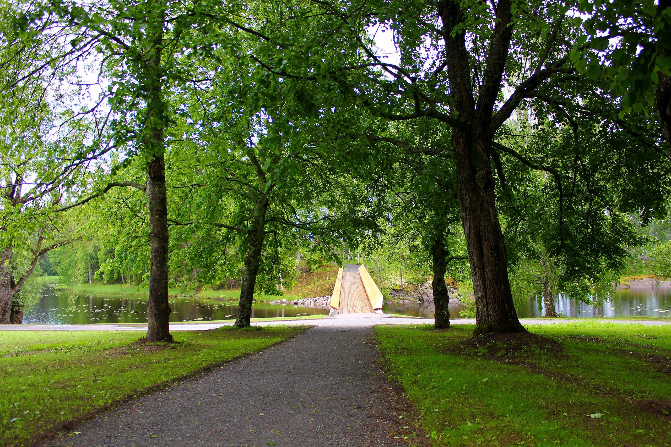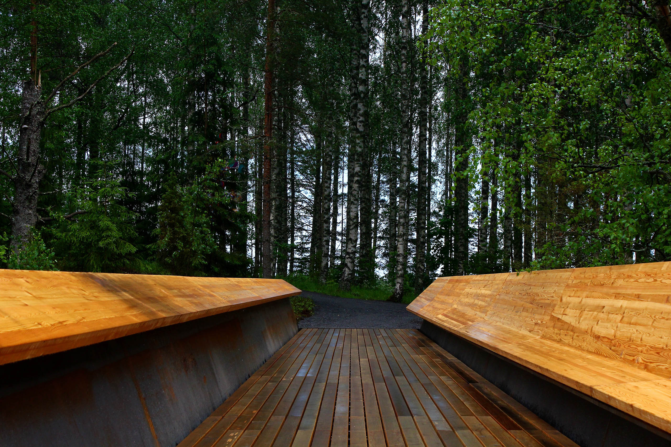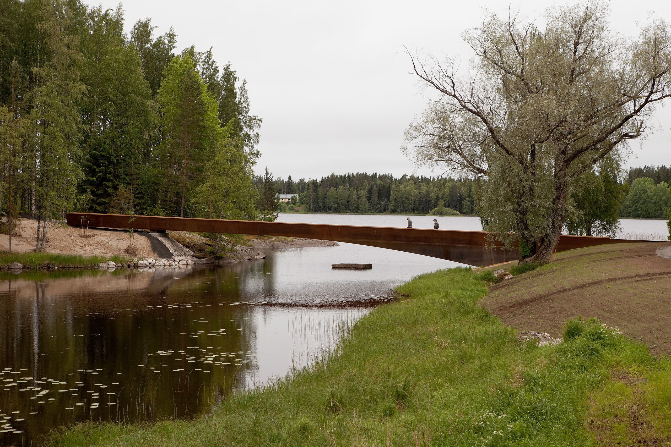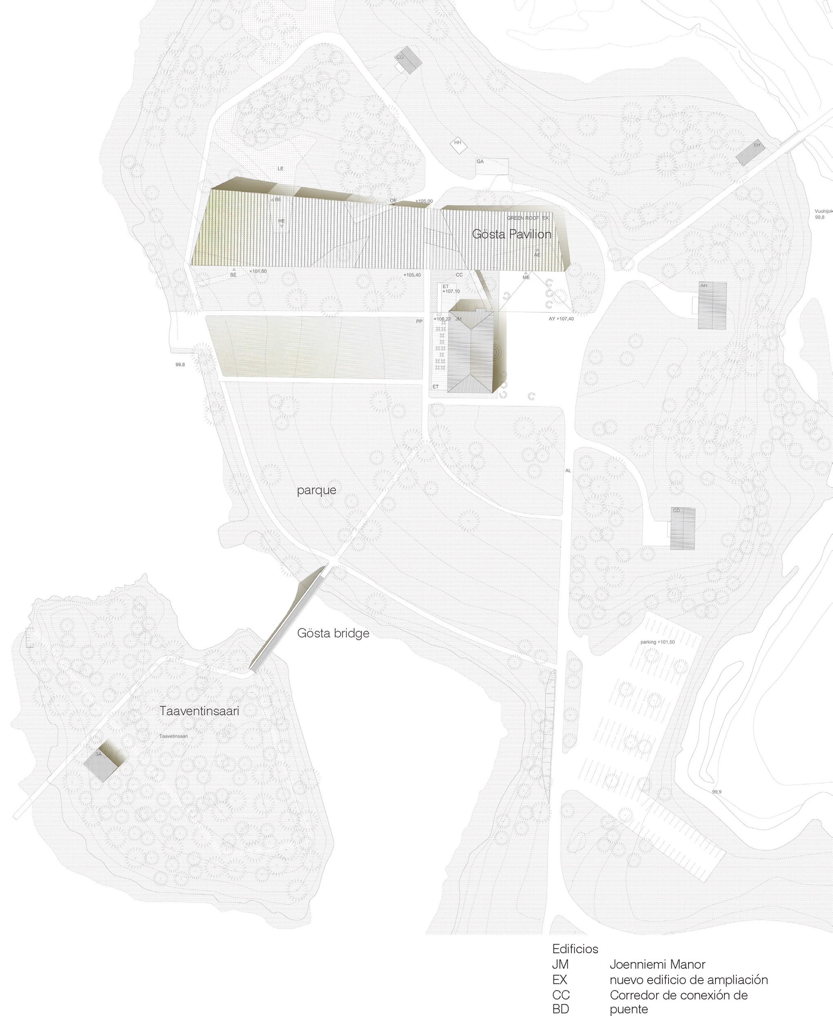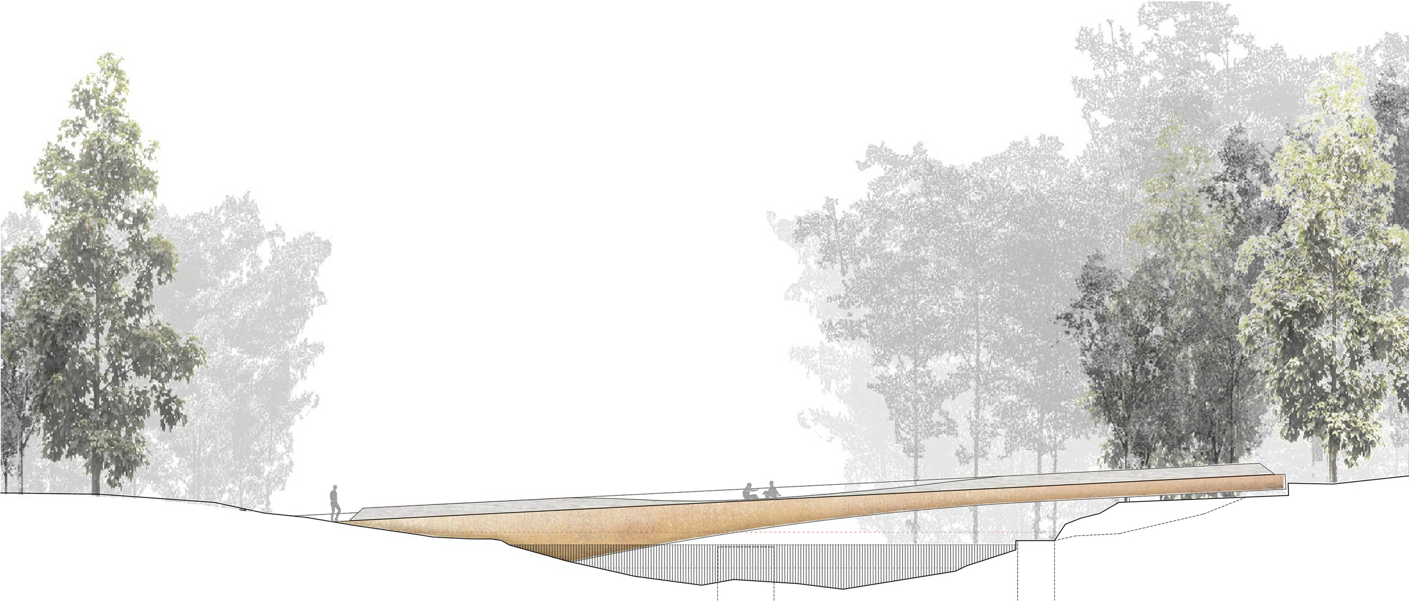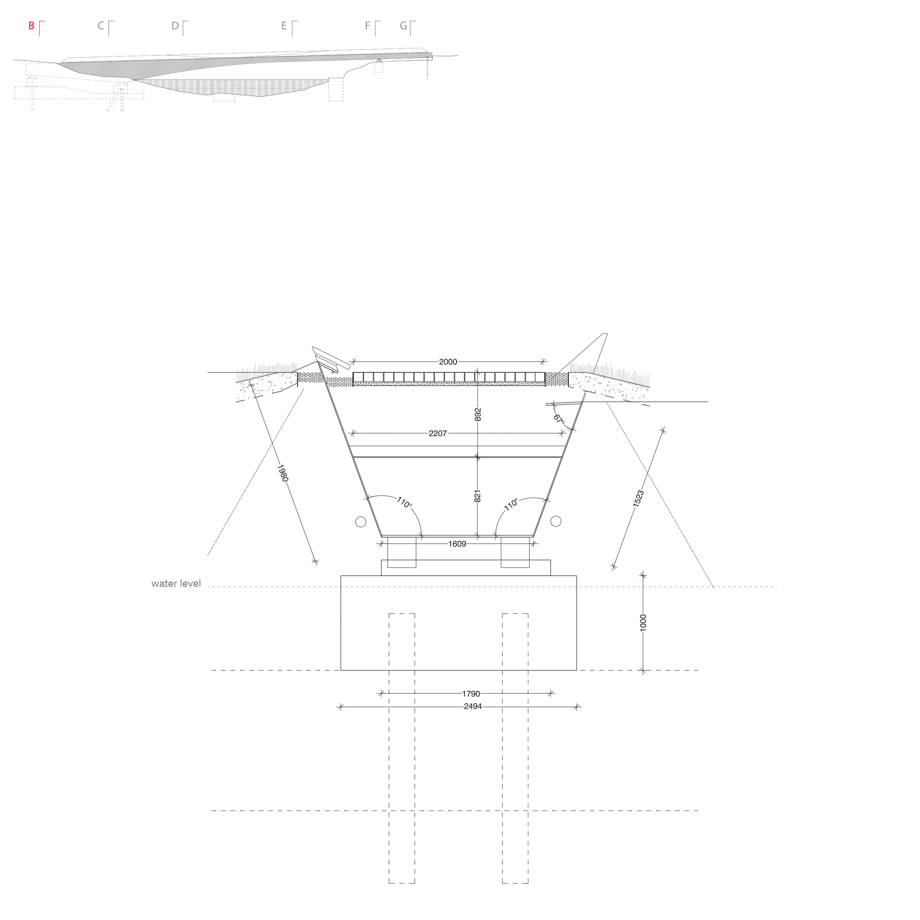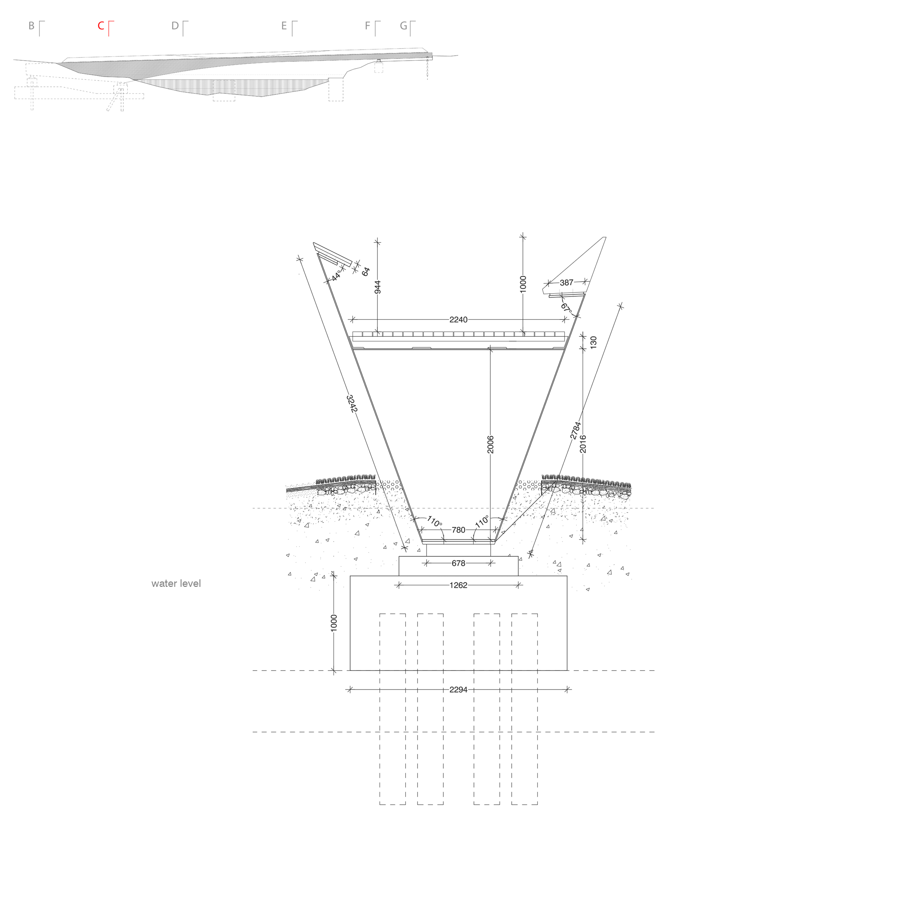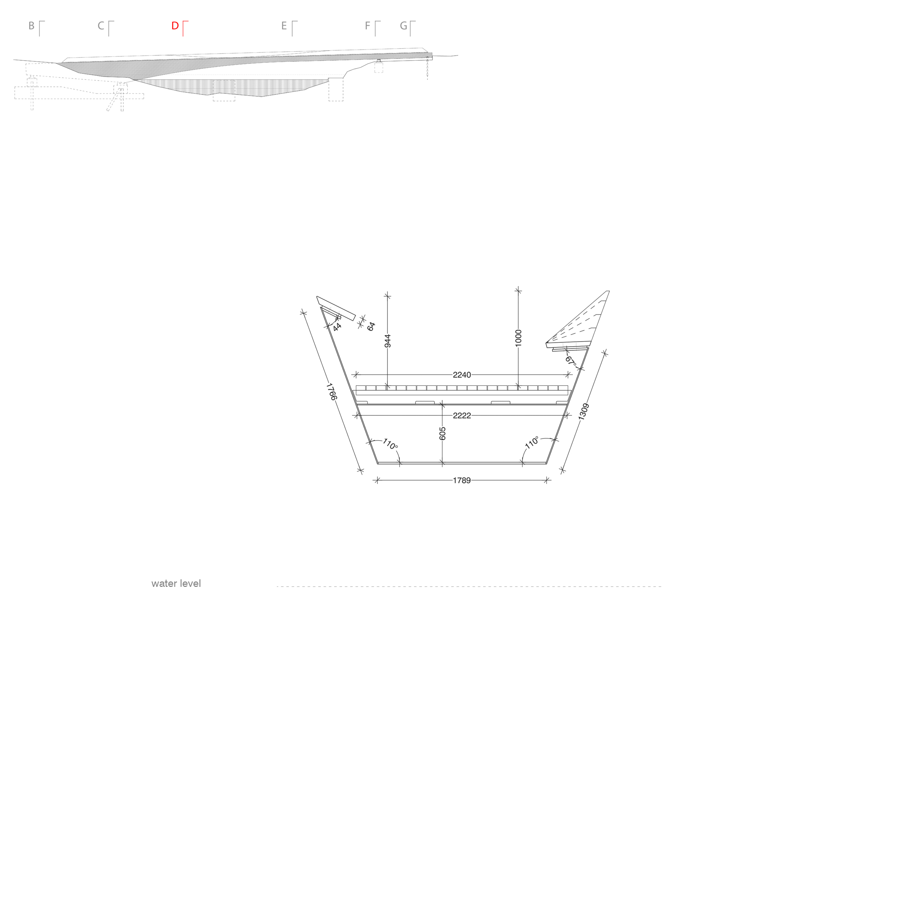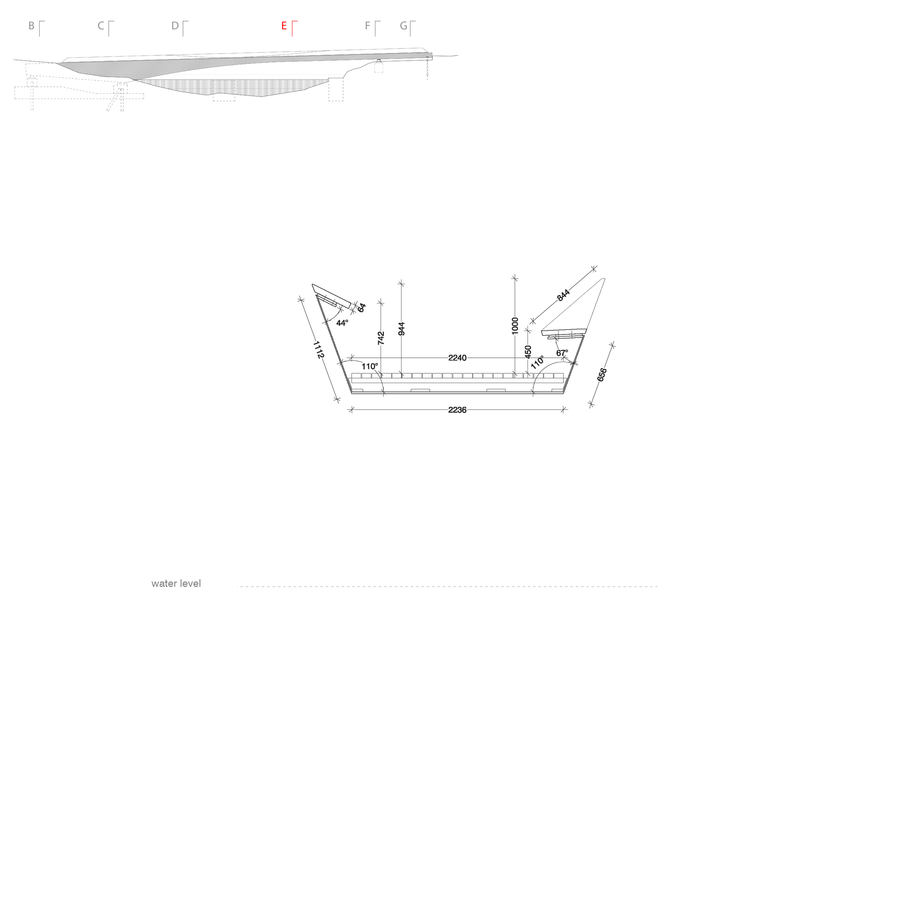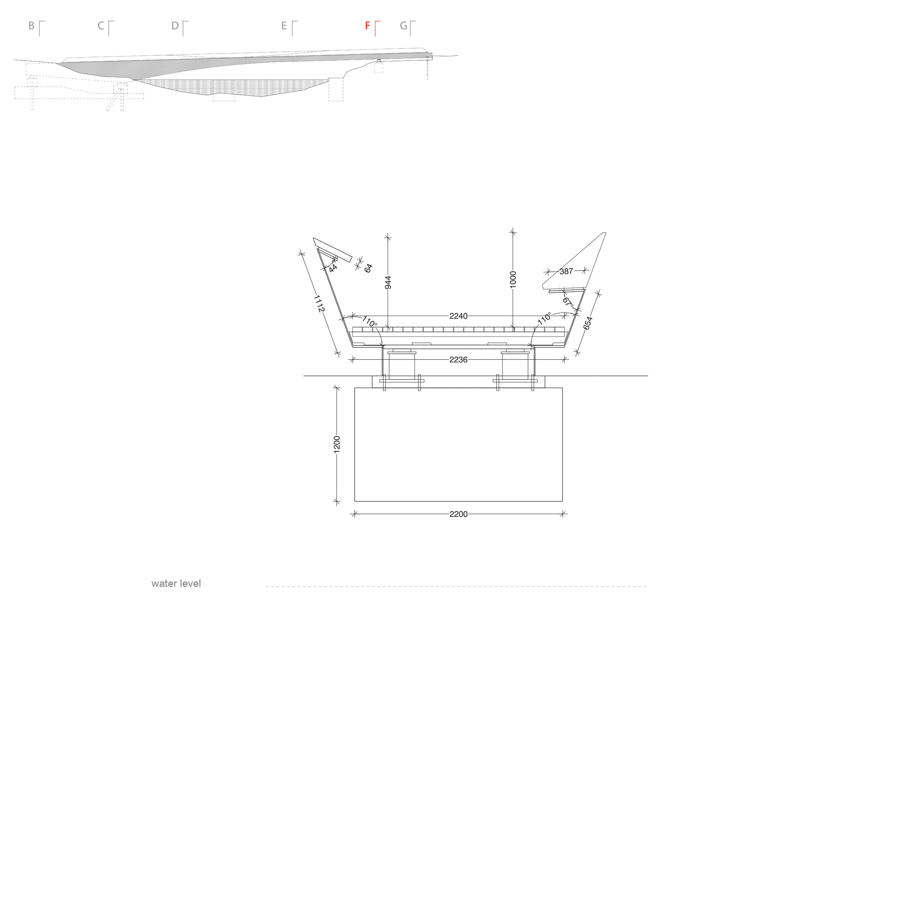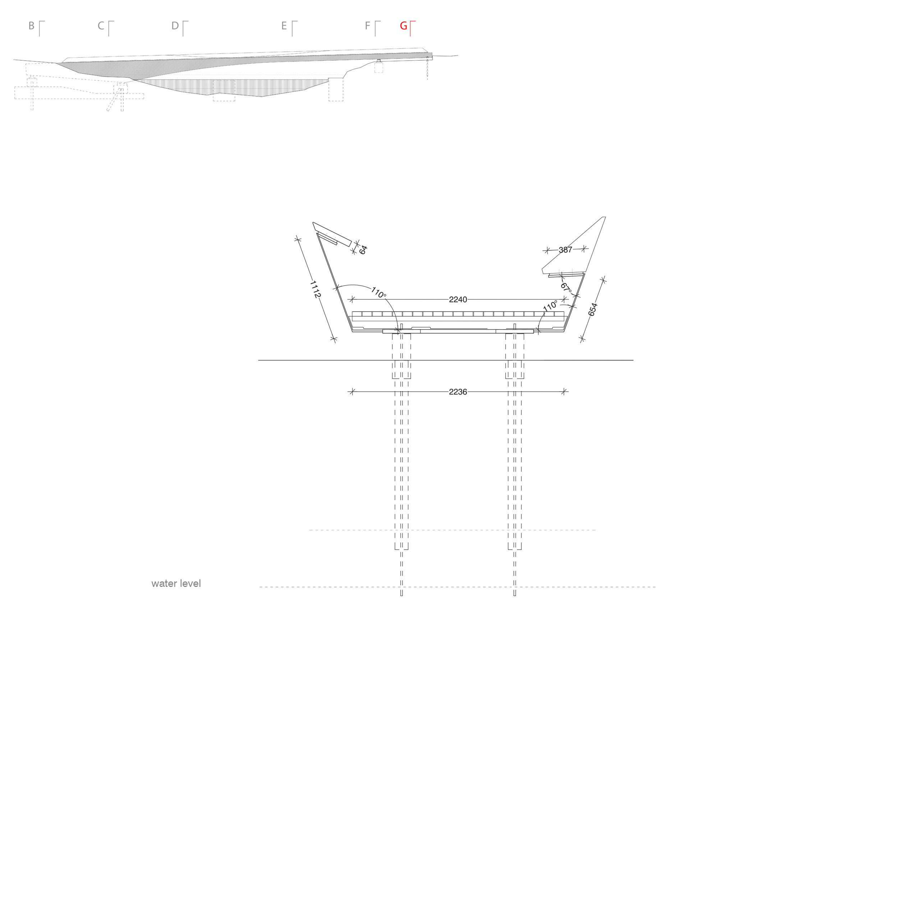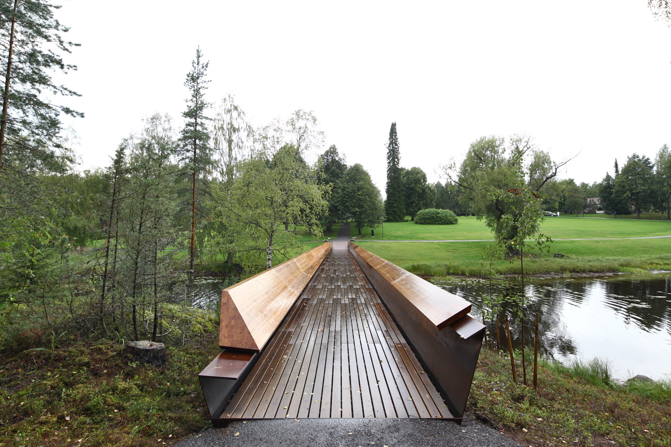Serlachius Museum bridge
The proposal explores the understanding between geometry and subtle tectonics for the benefit of the landscape.
As an opportunity to connect Serlachius Museum, located in a park on the shores of Lake Melasjärvi, with the island of Taavetinsaari, the bridge was built with a simple, singular structure, keeping the formal and conceptual appearance of the initial project. Thus, the bridge becomes an element that coexists and integrates with the works of art into the landscape, while achieving a natural increase in external exhibition space.
Situation: Mänttä, Finland
Client: Serlachius Art Foundation
Program: Connection with the Island
Completion: June 2014
Built area: 150 m2
Budget: 750.000 euros
Authorship: Mara Partida, Héctor Mendoza, Boris Bezan (before MX_SI)
Collaborators: Oscar Espinosa, Olga Bombac, Jure Kolenc.
Local Architect: (Huttunen-Lipasti-Pakkanen Architects Oy) Pekka Pakkanen, Petri Herrala.
Landscape Architect: (Maisemasuunnittelu Hemgård) Gretel Hemgård, Vilja Larjosto.
Structural Consultant: (A-Insinöörit Oy) Launo Laatikainen, Nurmi Juhani.
An important part of the experience when visiting the Gösta Serlachius Museum and its new extension is to enjoy the surrounding exterior spaces and natural landscapes, including the Taavetinsaari island in the Melasjärvi lake. The surrounding garden of the Johanemi house shows a pertinent visual axis that connects the island with the manor house. Following this axis, in the lake, there used to be a wooden bridge connecting both lands. The new bridge emerges from the ground at the same point where the previous bridge commenced. This new structure reaches across to the island without any kind of intermediate support in the water, which favours not only the visual respect for the original foundation columns in the water, but also allows for a small boat to pass beneath in case of a high tide (every 10 years).
Conceptually, the new bridge takes some of the main characteristics and feeling of the historical bridge. An example being the place to sit and enjoy the view in the centre of the old bridge. The new bridge incorporates carpentry work on the sides, so the railing adapts to become a bench for the visitors. Enabling It offers the visitor with the opportunity to stop for a minute, sit down, enjoy the moment, and then continue their journey.
Material + Geometry = Tectonic Proficiency
The tectonic aspect of the new bridge is driven by the idea of using a single material, able to combine the strength of the structure, geometry, finished appearance and durability through the years. In this sense, corten steel also offers a good visual adaptation to the landscape and other elements found around the Gösta Serlachius Museum. Durable wood is used for the floor surface and railings in order to provide a softer feeling while crossing the bridge or when you stop midway to enjoy the view.
