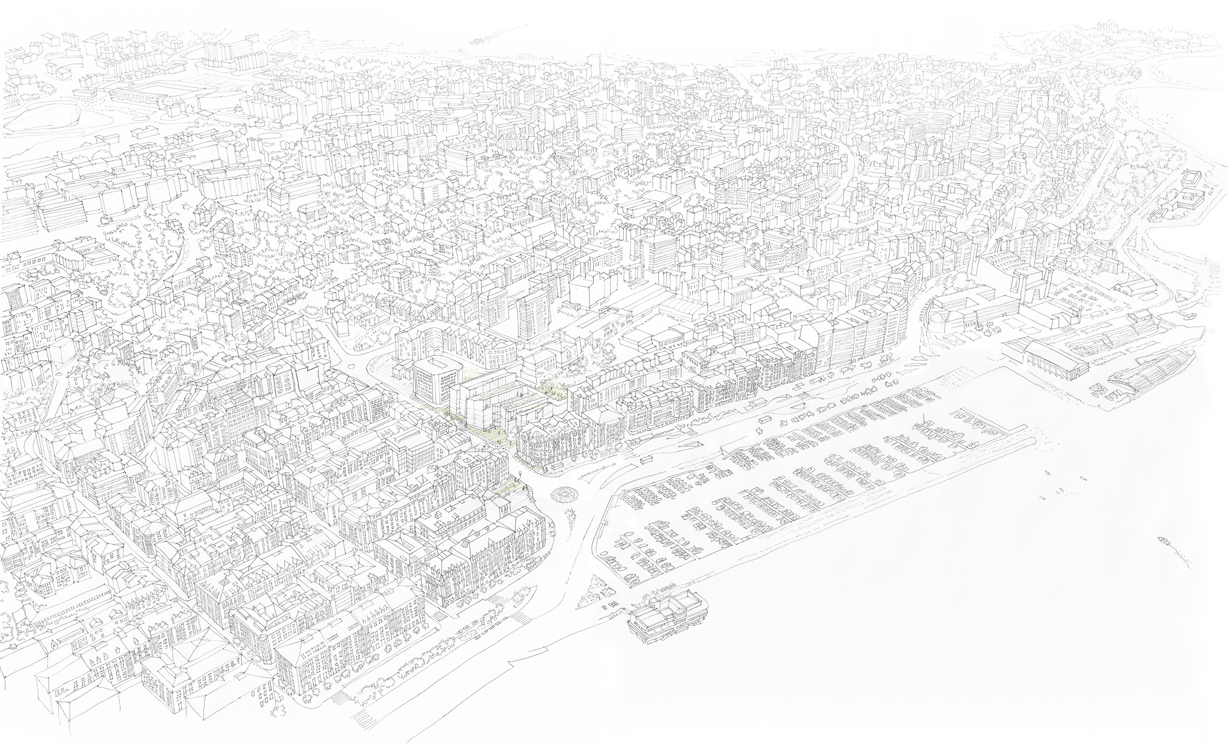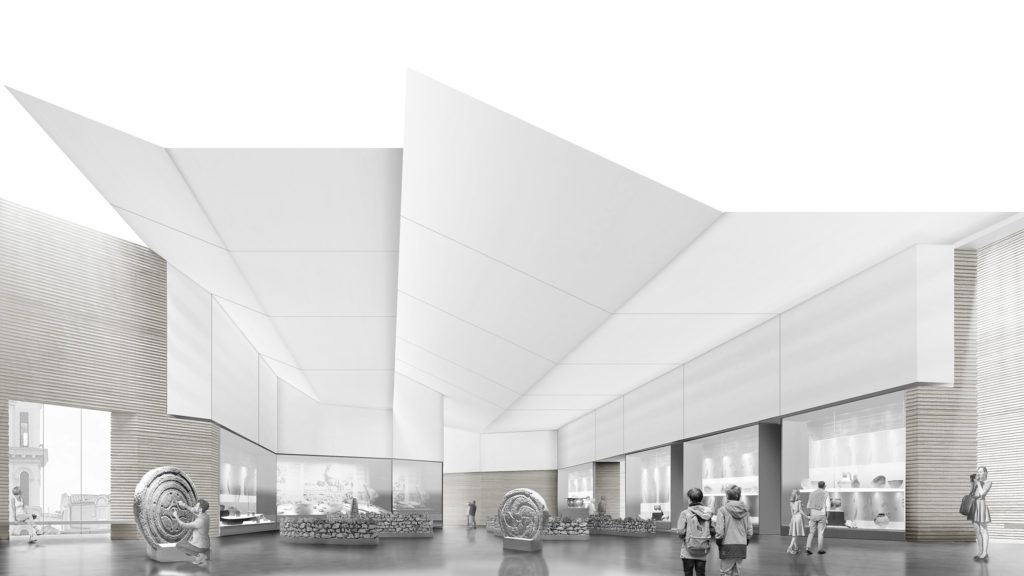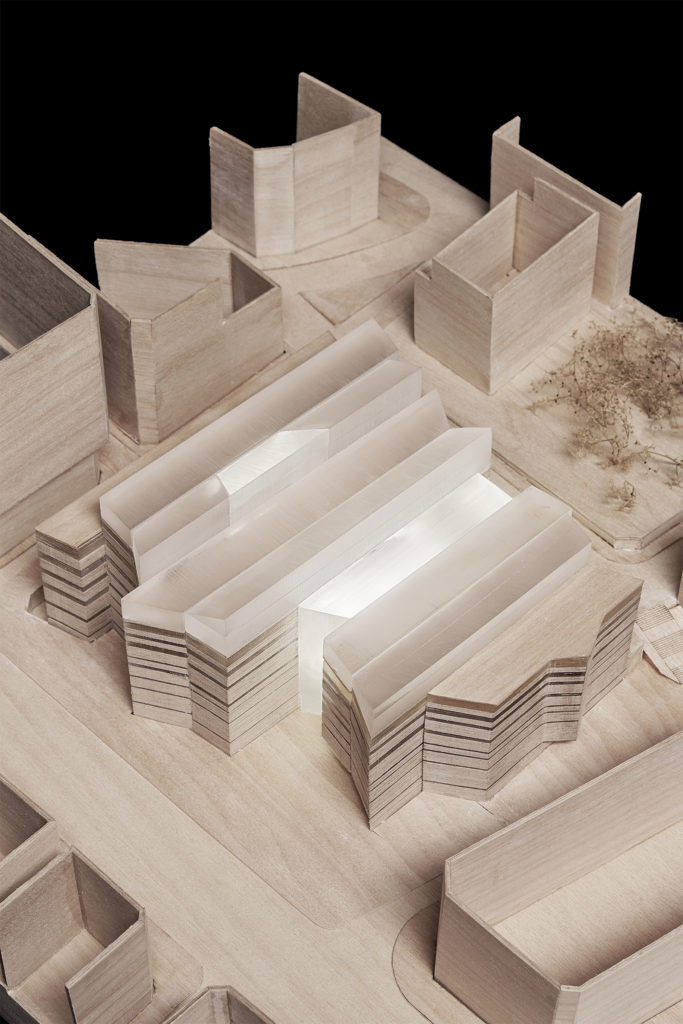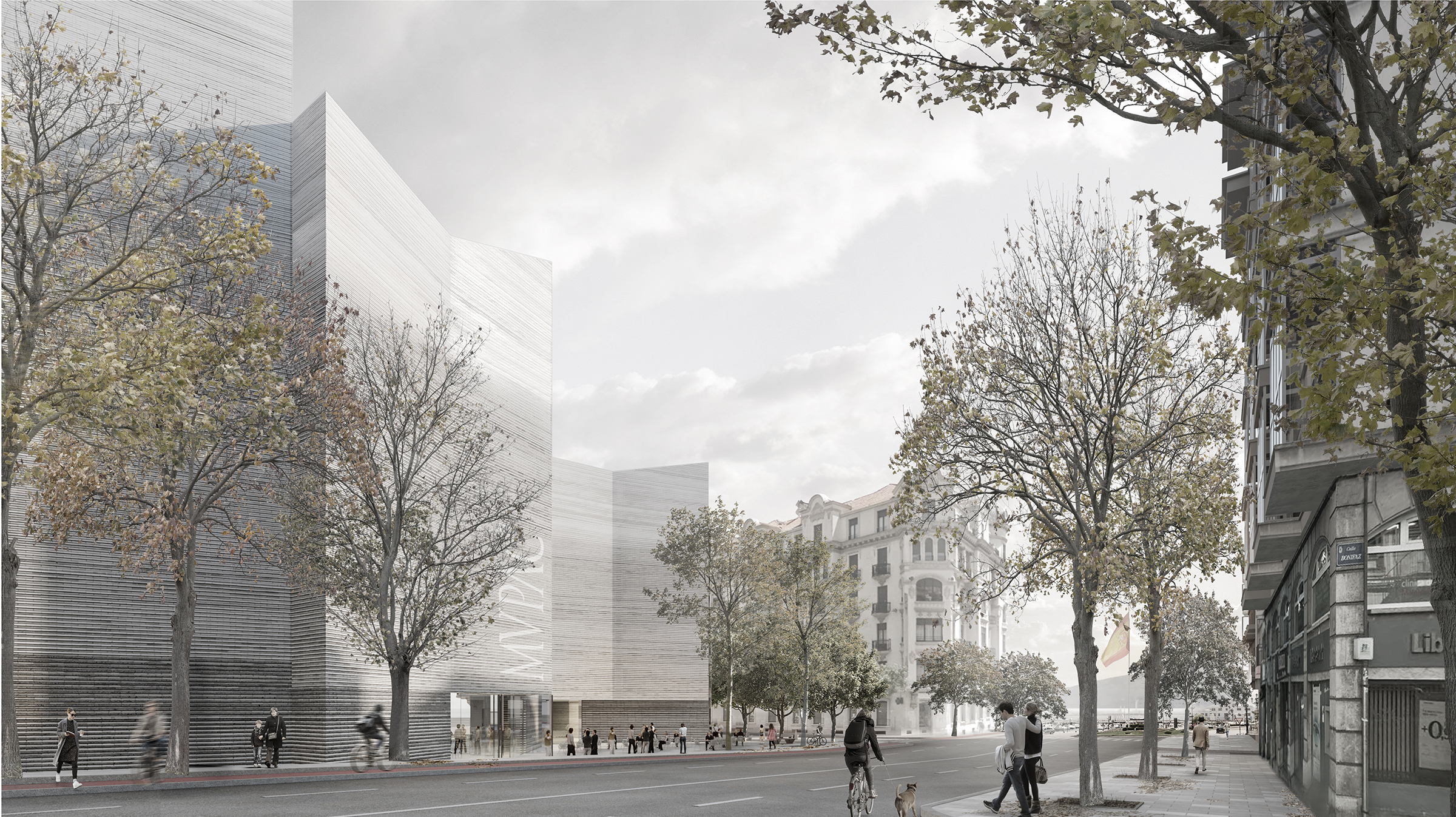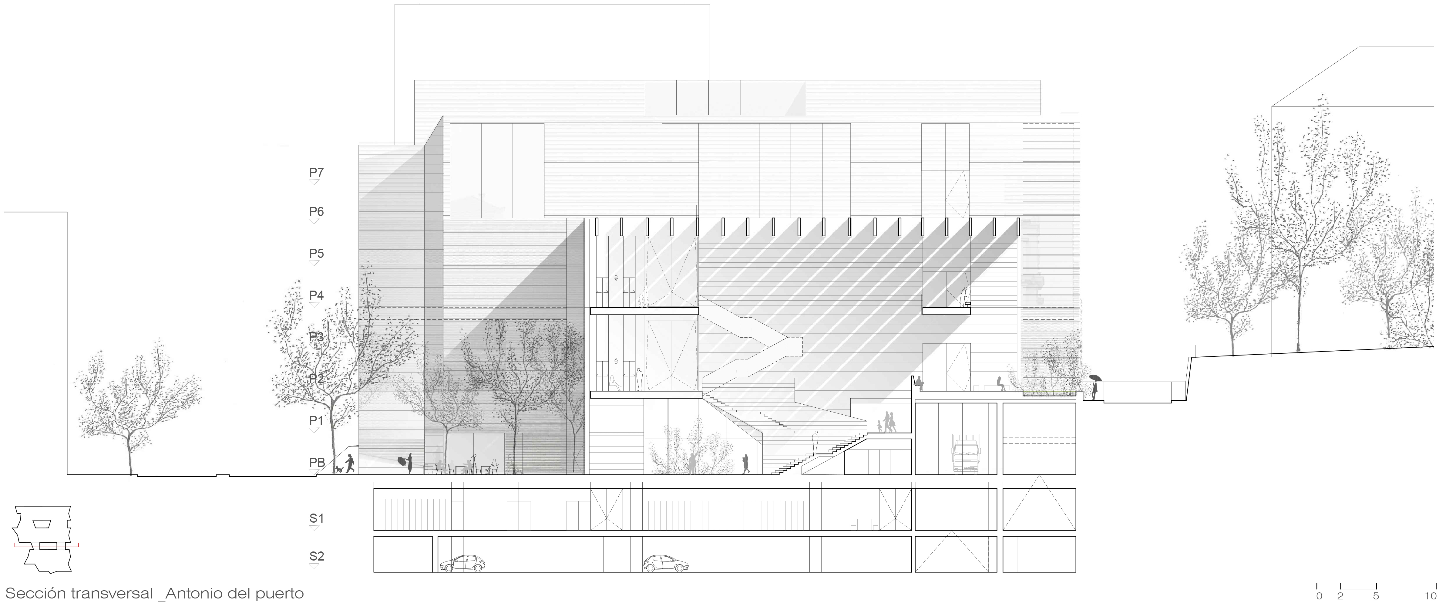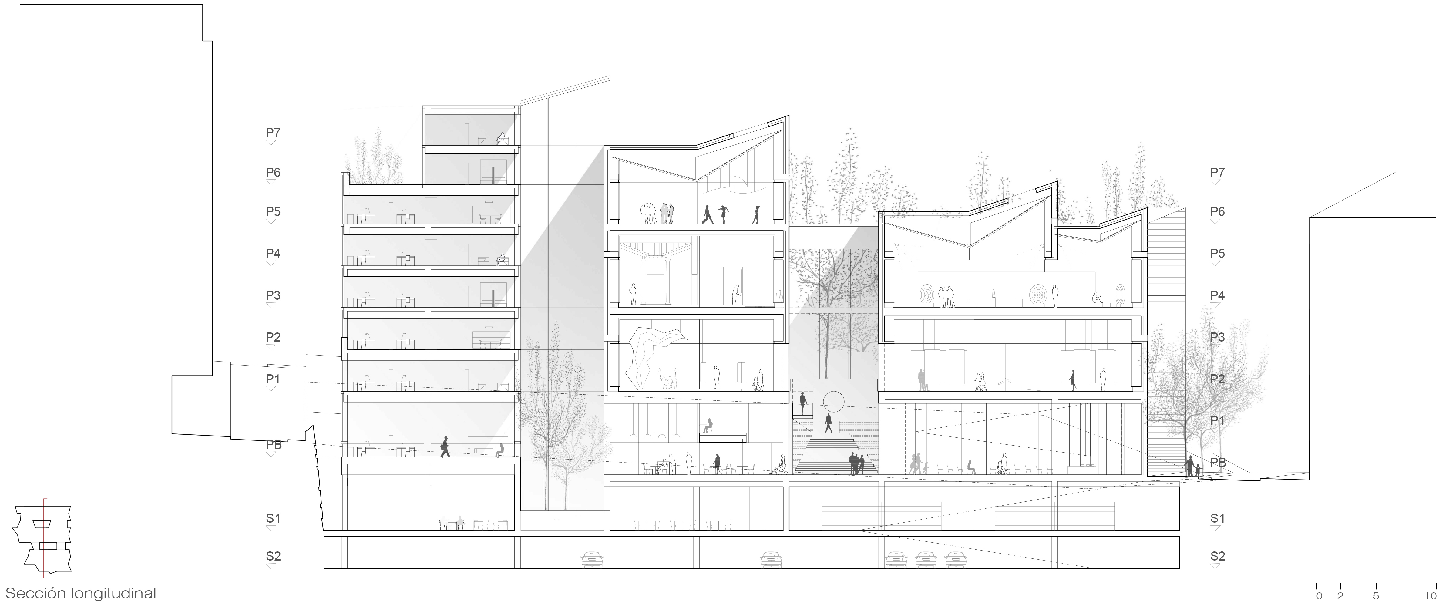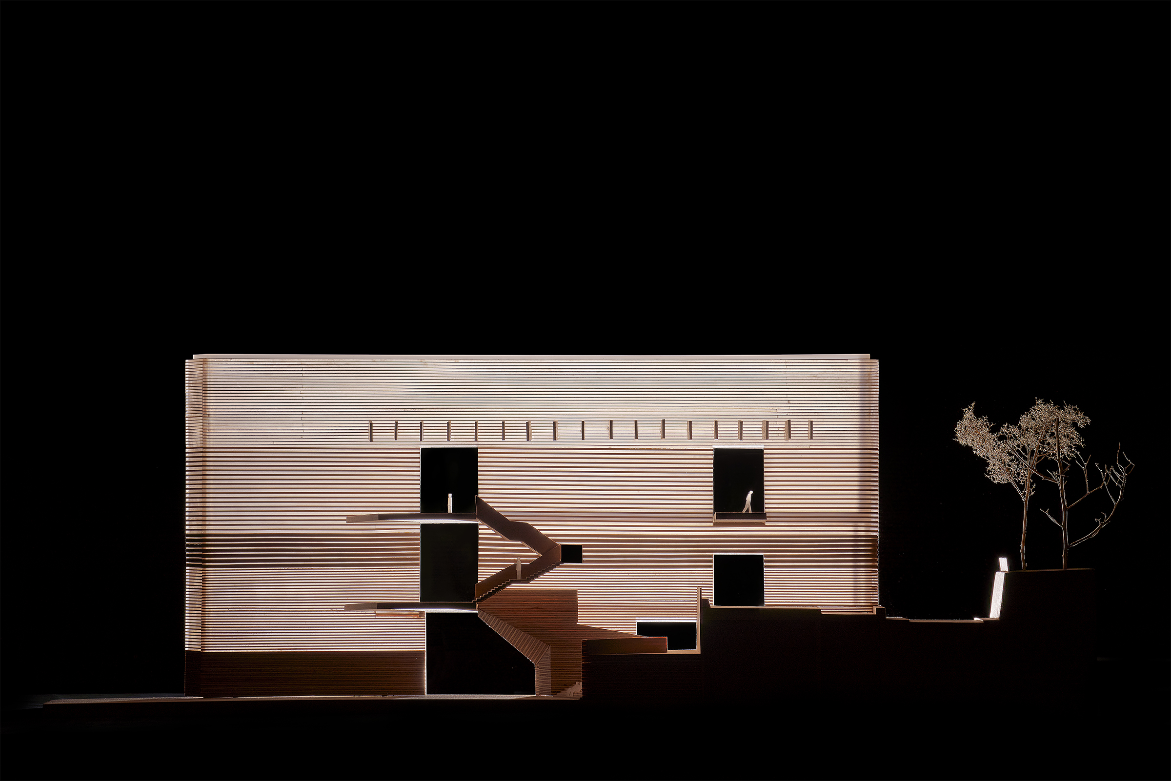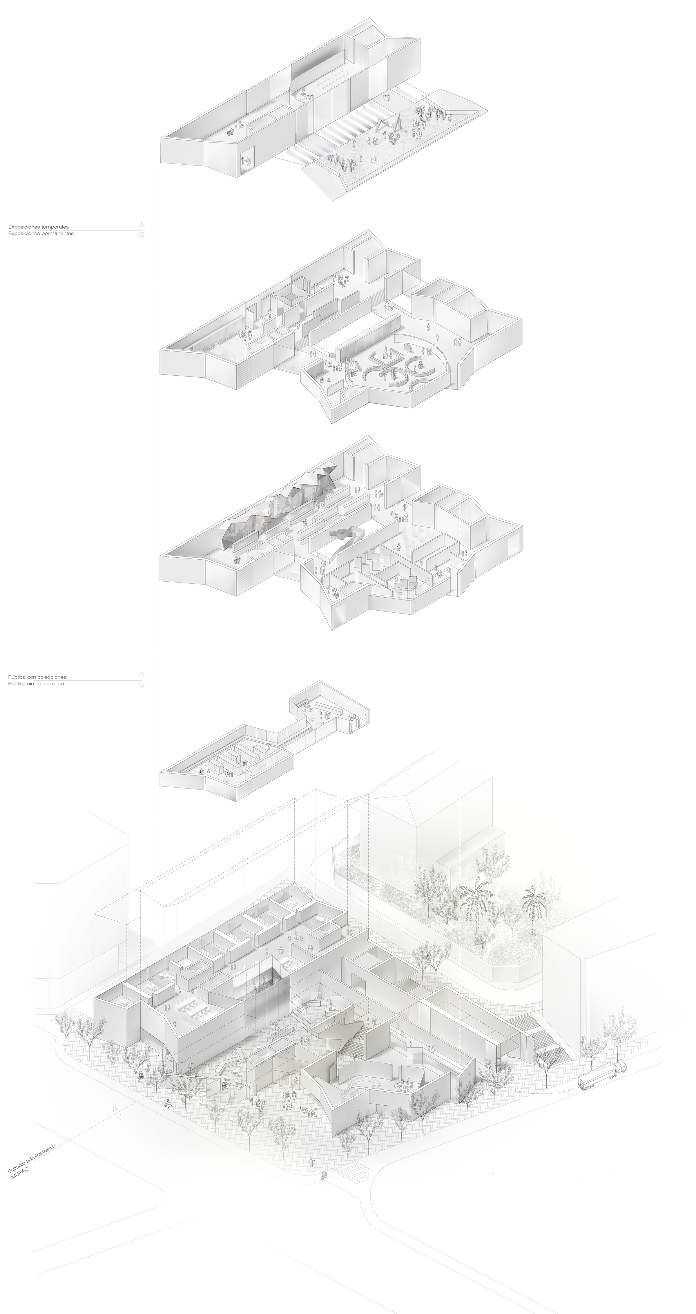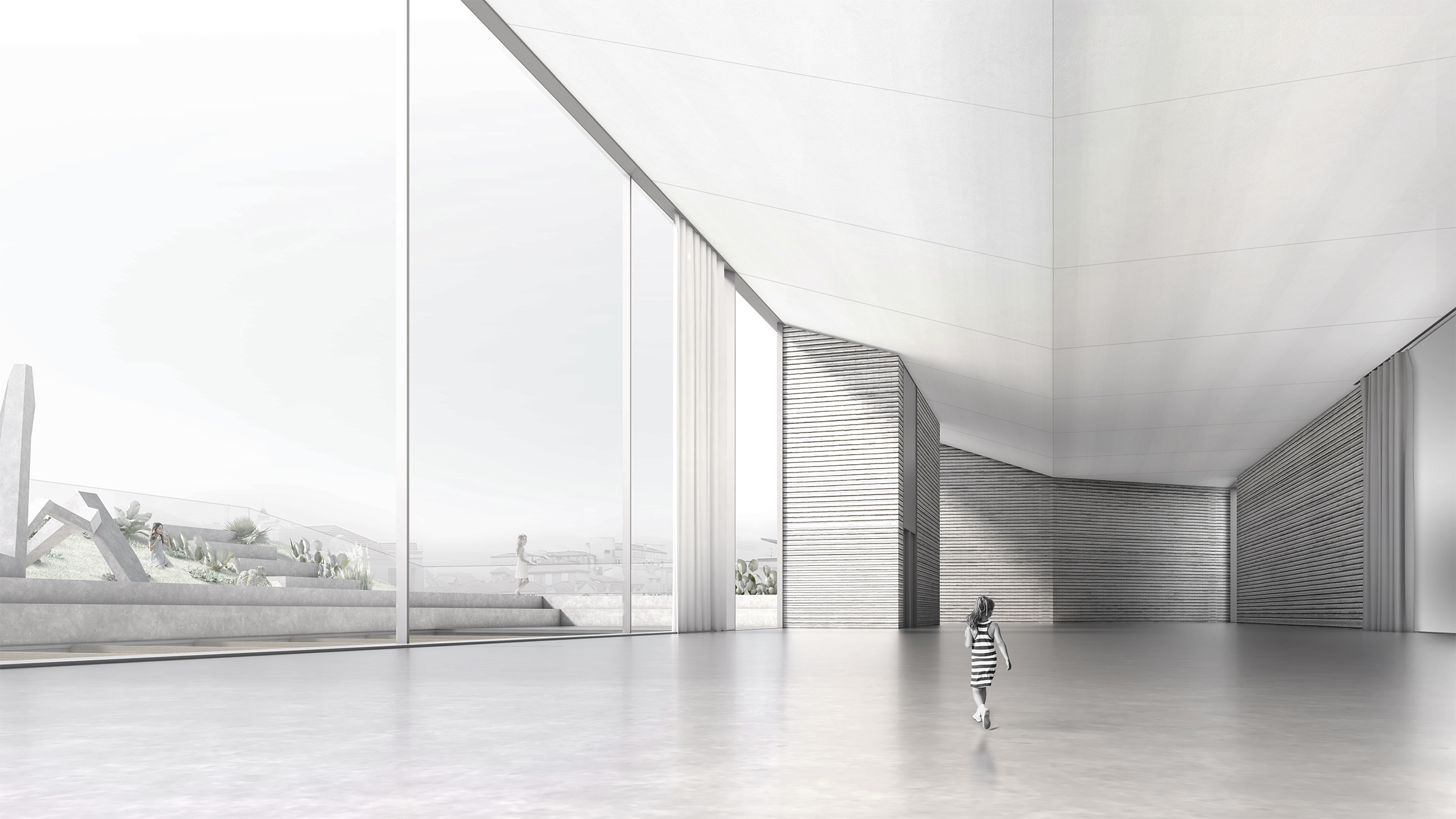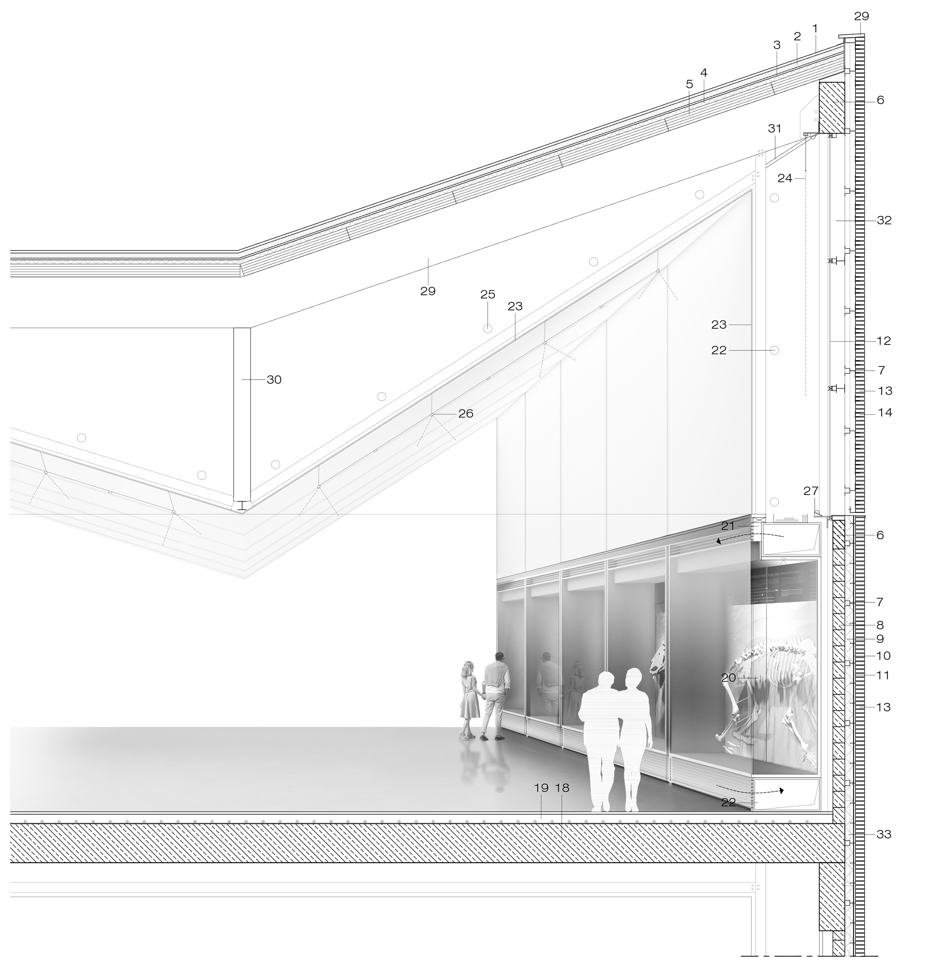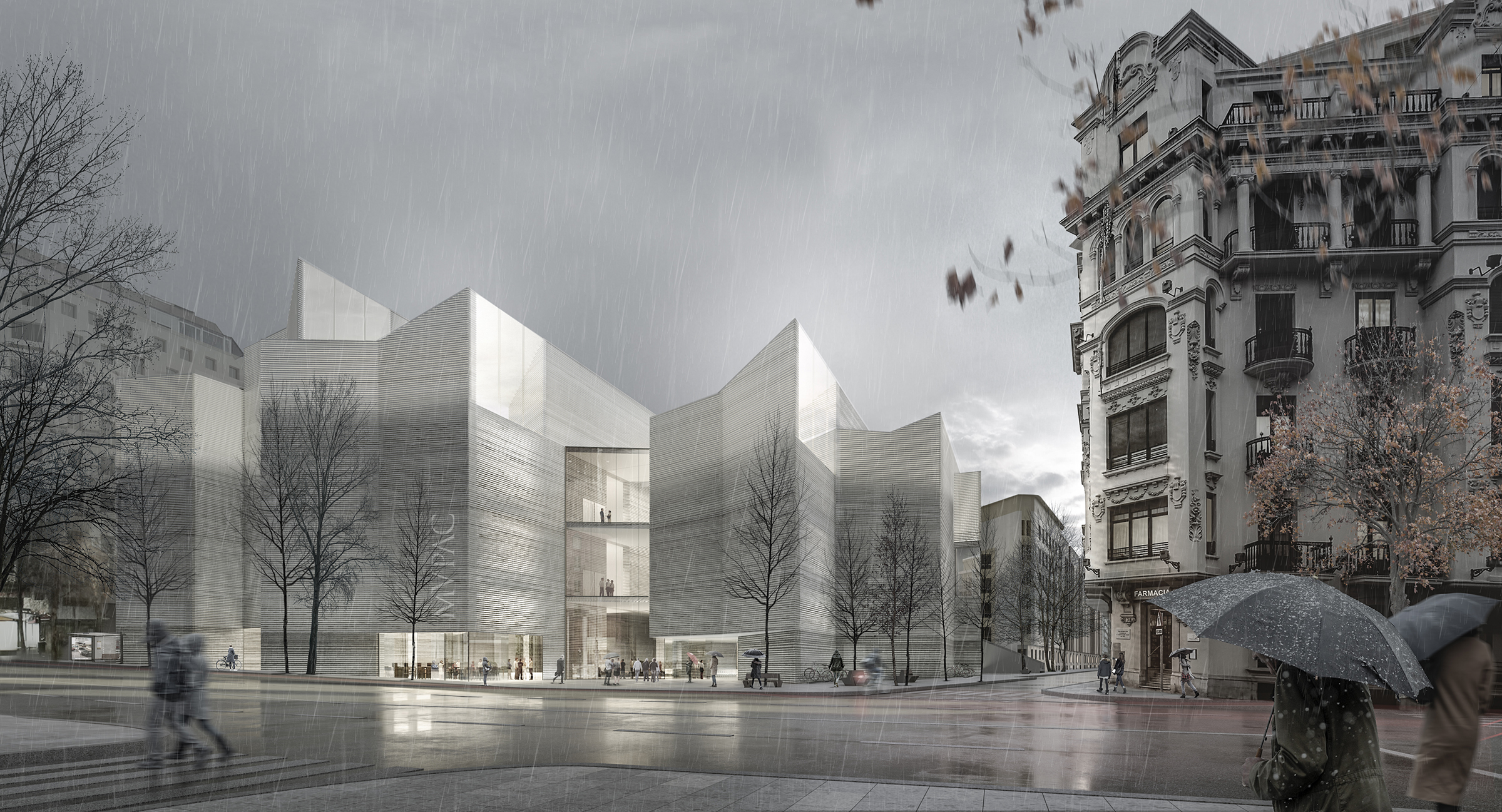MUPAC Museum of Prehistory and Archaeology of Cantabria
The new building for the MUPAC (Museum of Prehistory and Archaeology of Cantabria) and the Administrative Space, is presented as an attracting pole for visitors, naturally joining the sequence of representative urban spaces in Santander at the city level (Palace of Festivals, Maritime Museum, Botín Centre, Central Library, among others).
The site is a privileged location in the city of Santander, butcomplex in terms of urban conditions. It has a difficult topography and needs to respond four different urban fronts. A heterogeneous urban context: on the one hand a consolidated city, a medium and continuous urban fabric and on the other, large isolated blocks, disproportionate heights and irregular street sections – some even distressing.
It is a plot that acquires a large dimension because is the result of the addition of three city blocks and due to the official urban guidelines suggested by the PGOU, together with the requirement of the ambitious program of the MUPAC and Administrative Space, there is a present risk of becoming a volume of exaggerated massiveness that threatens the sensibility, the scale and the subtlety of the immediate environment.
Situation: Santander, Spain
Client: Goverment of Cantabria
Program: Museum of Prehistory and Archaeology of Cantabria and Administrative Space
Competition: 2020_1st prize winner
Built area: 19.200 m2
Budget: 36.076.139,74 €
Authorship:
Architecture:
Mendoza Partida Architectural Studio. Hector Mendoza, Mara Partida.
Collaborators:
Alejandro Álvarez, Damian Plouganou, Oscar Espinosa, German Bosch, Pablo Muñoz, Adriana Porta, César Jaramillo, Marc Sanchez, Olga Bombac, Victor Montserrat, Anne-Sereine Tremblay,
Construction Execution Management/ Health and Safety Coordination:
Q. Estudi. Alberto Lacasa, Albert Peñarando.
Roger Marín, Bea Álvarez, Pau Veciana, Joan Ramón Soldevilla, Lidia Carmona, Marta Coedo
Museology:
Joan Eusebi García Biosca. Queralt Garriga Gimeno
Structure:
Best. Ignacio Costales, Carles Jaen, Miquel Luque
Engineering: JG ingenieros. Jordi Vila, Ramón Cos, Miquel Palomar
Facade consultant: xmade. Miquel Rodriguez, Joana Solà, Mauricio Lorenzo
Sustaintability:
Societat Orgànica. Albert Sagrera. Paula Rocha. Matias Orrego
BIM management: 3DLeap. Alexis Fresnillo, Bianca María Teti, Ignacio Cercós
Acoustics: WSacoustics. Jordi Oliver, Maria Jutglar
Visualization: Mendoza Partida and Showmetheproject
The system
A new geometry arises, a new volume that embraces the extensive program in an efficient way and responds to the conditions of the context, with a single objective: “to make the city” on all four fronts. For this, a system of urban bars or bays is proposed. A system which dialogues with the average grain of the environment. A system that without renouncing to the singularity or great presence that a new shape would have, is sensible to the different conditions of the context. Horizontally, the bays are change the relative alignment to their respective street fronts to accommodate representative and friendly urban spaces that offer clear as well as differentiated accesses to both, the Museum and the Administrative space. Vertically, the new building is able to give continuity in section by staggering the height of the urban bars “in a crescendo dyamic”. This staggering also allows for a fifth façade, “the roof” as a new public habitable space that favors the use of the unique views of the place.
The nuance
The system of bars tilts bar terminations (roofs and facades) to give directionality in flows, identify accesses, and generate or emphasize public presence. This nuance offers the possibility of appropriating the exterior spaces with a sequence of gestures that embrace the public space and, in the form of a funnel, attract visitors to their interiors.
