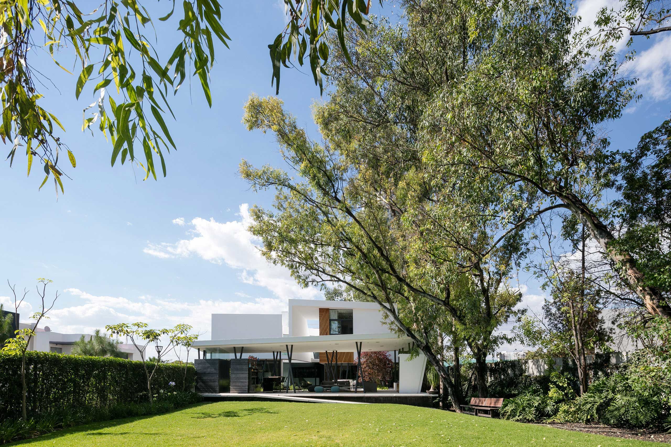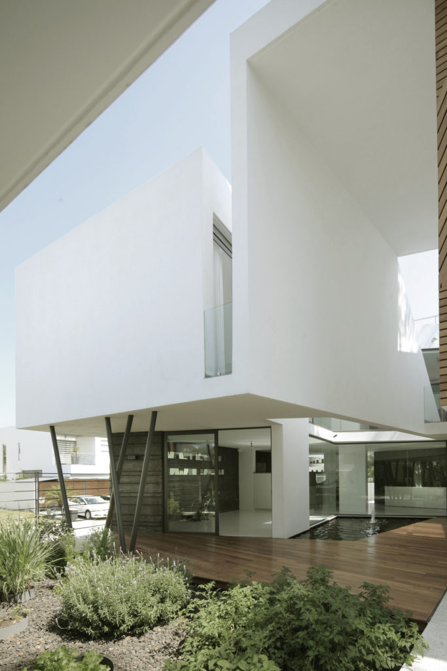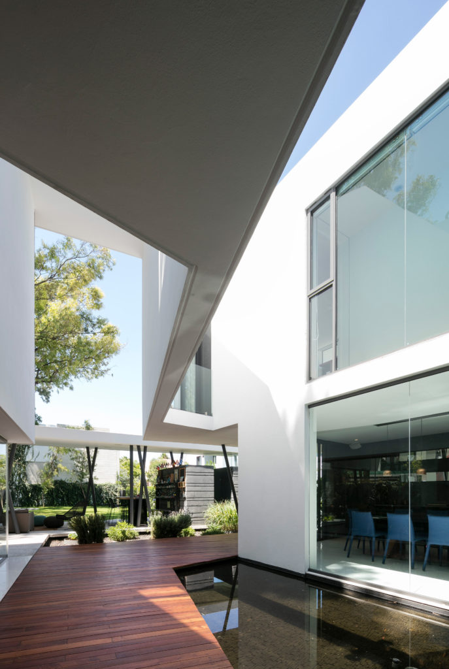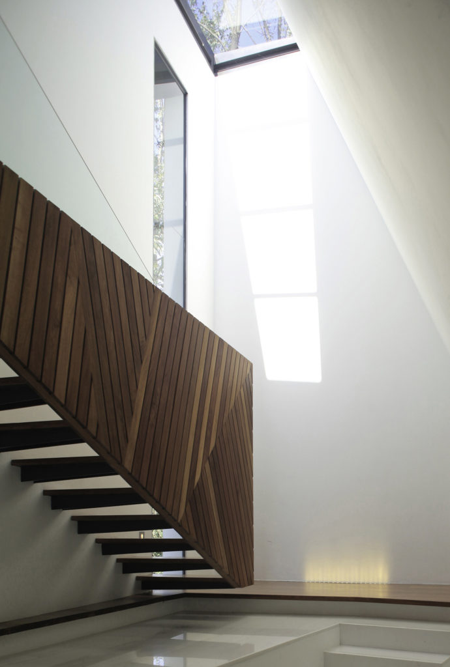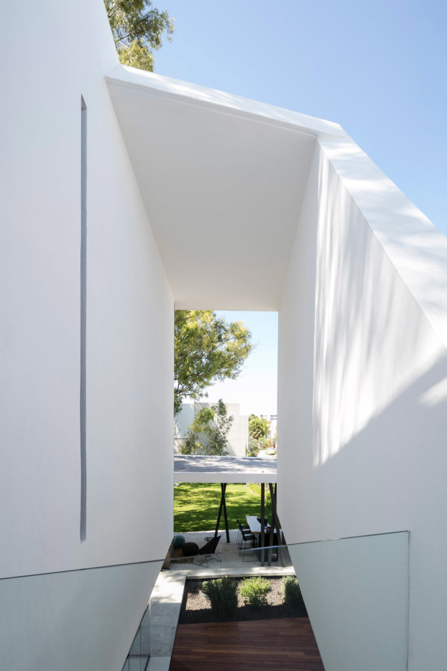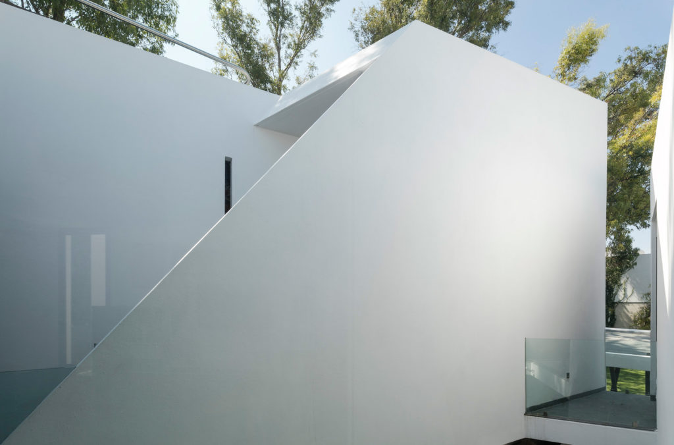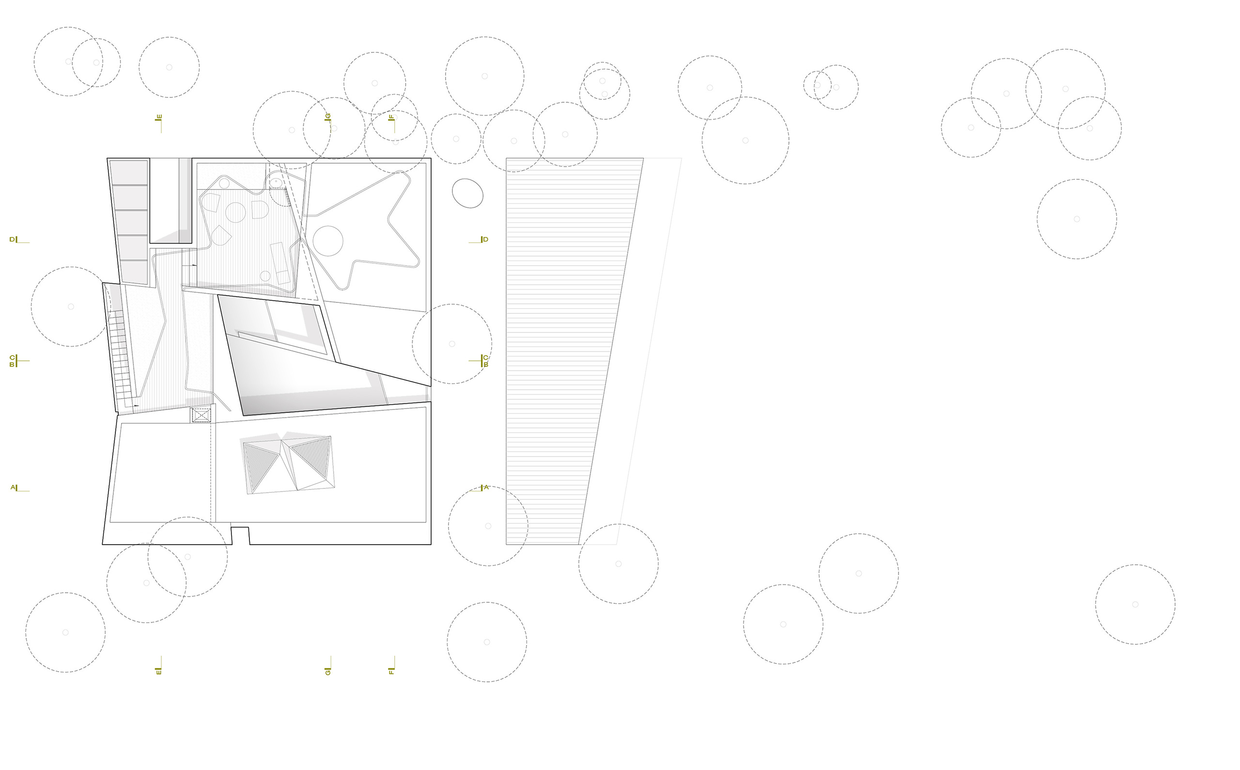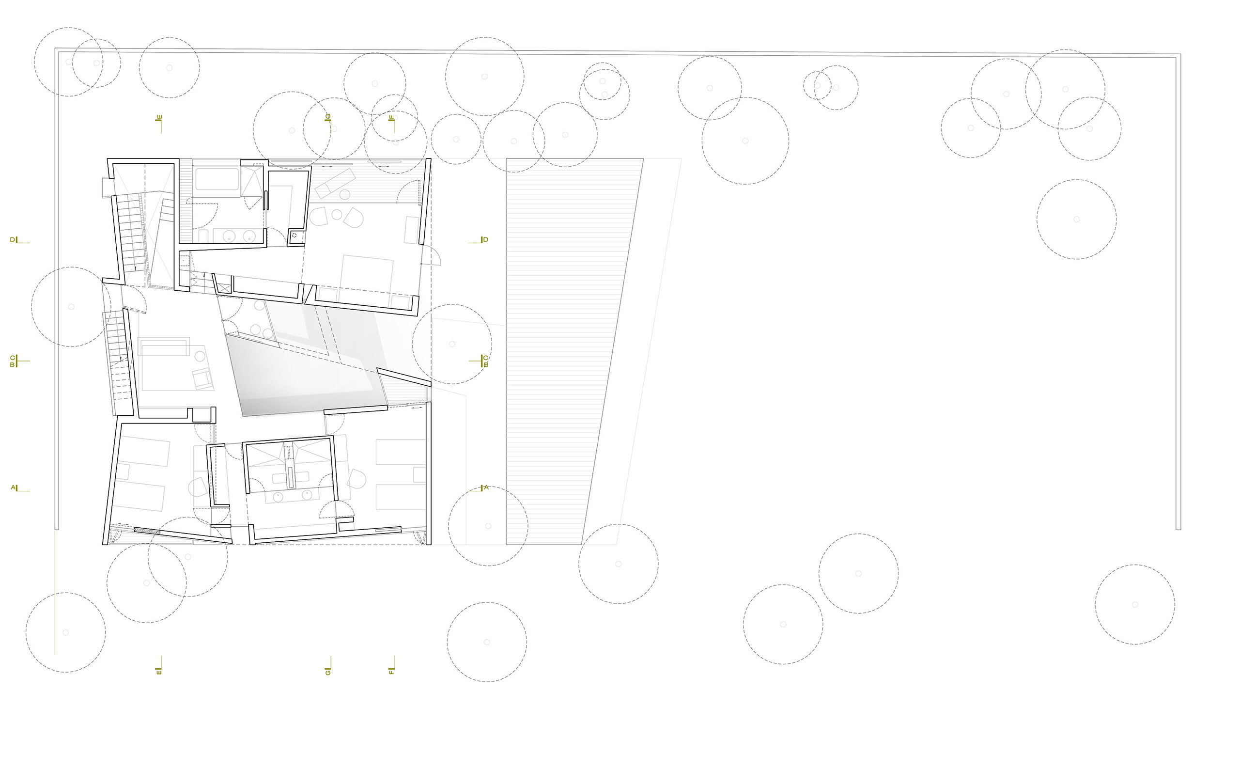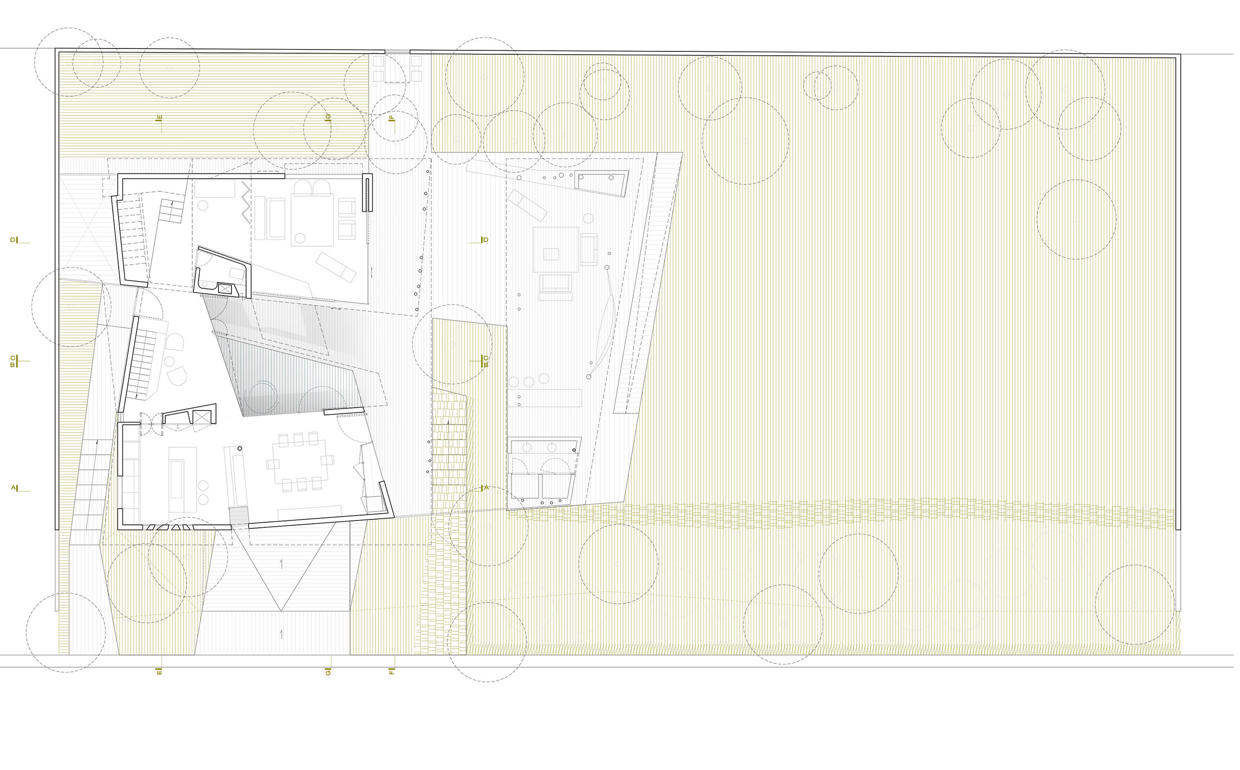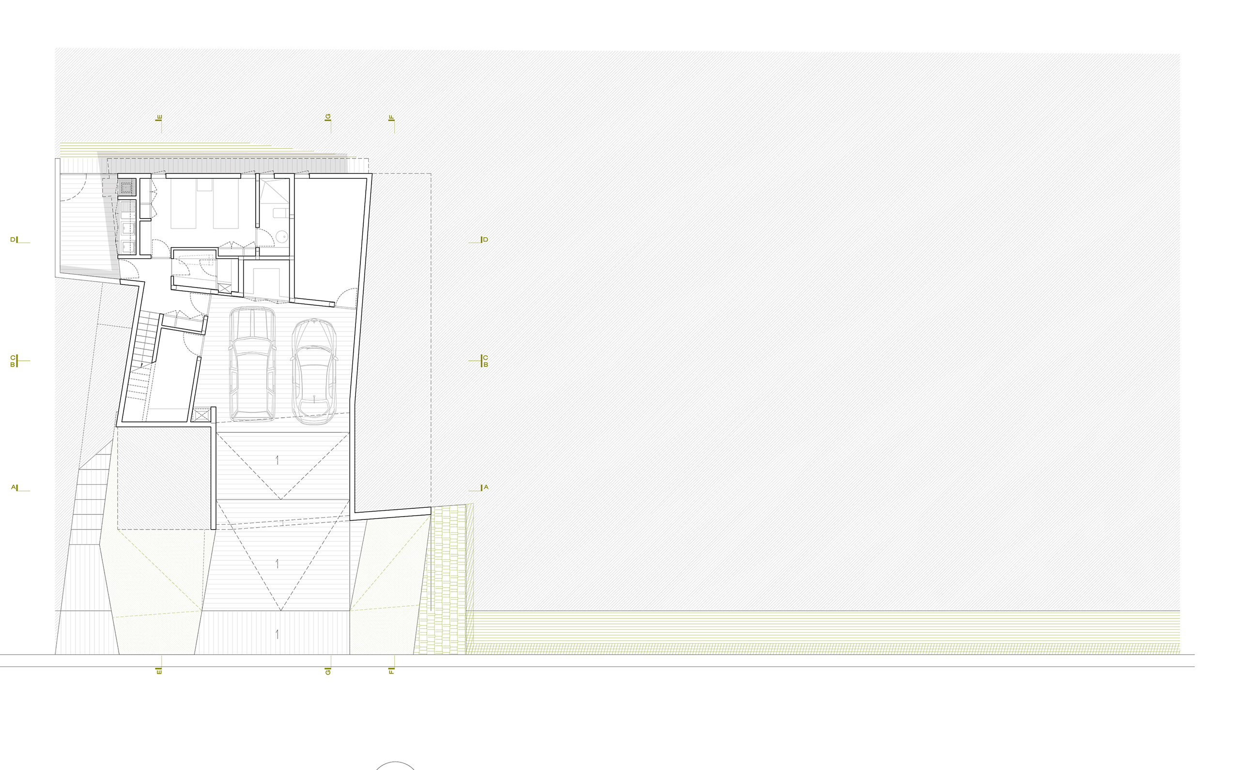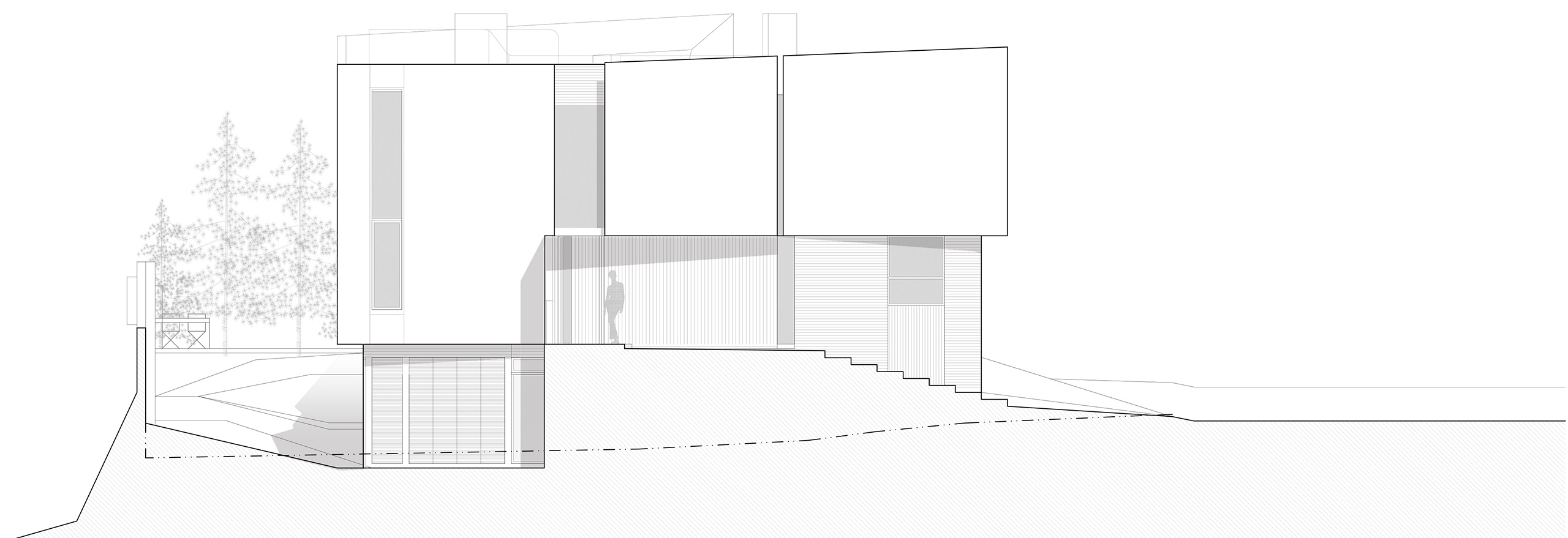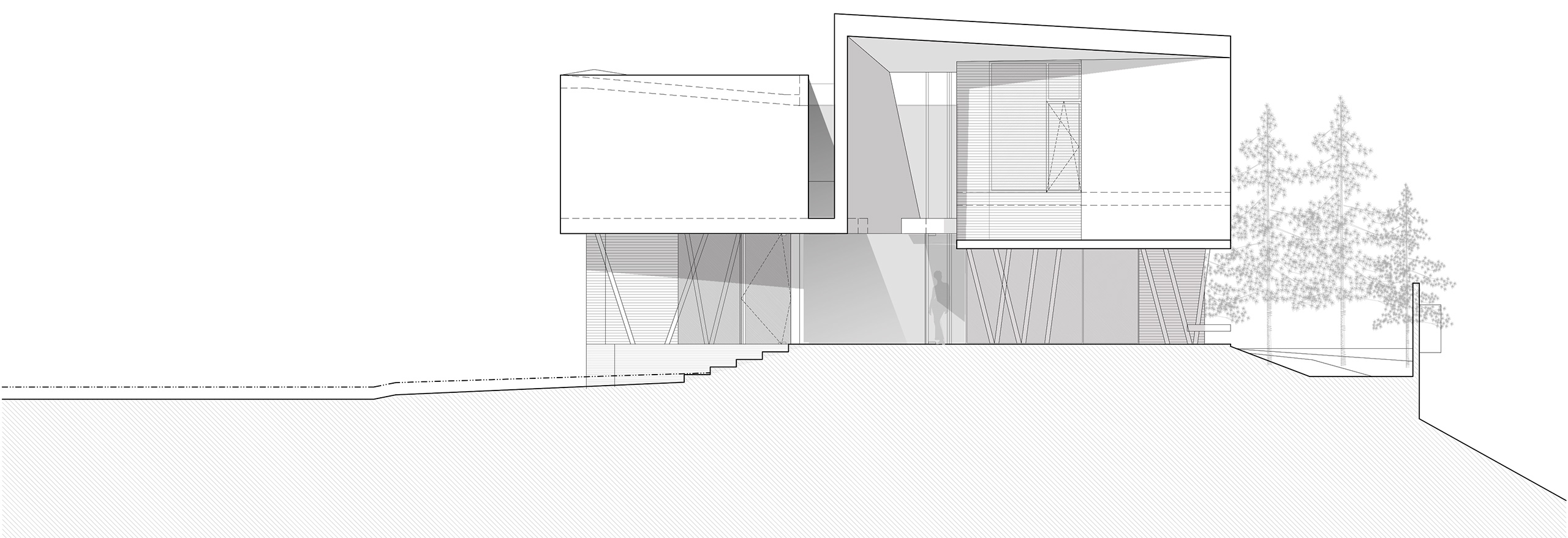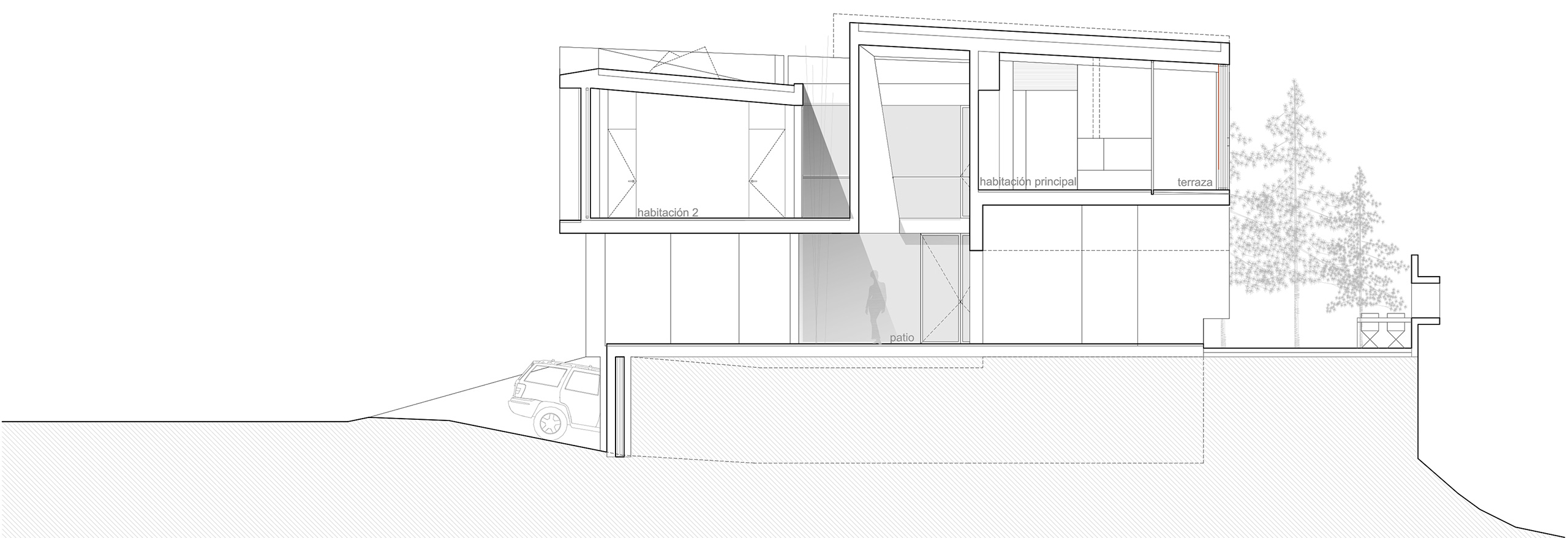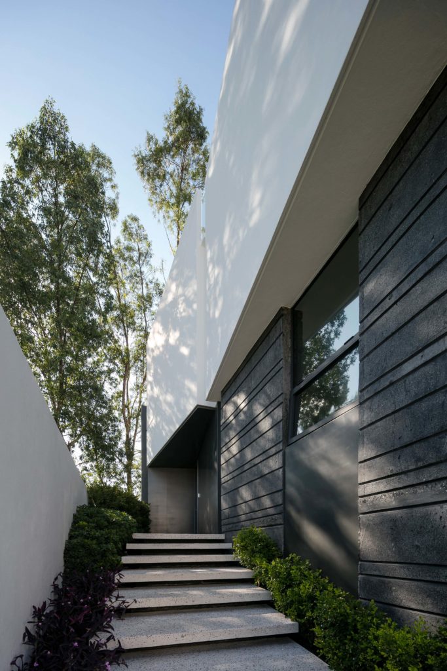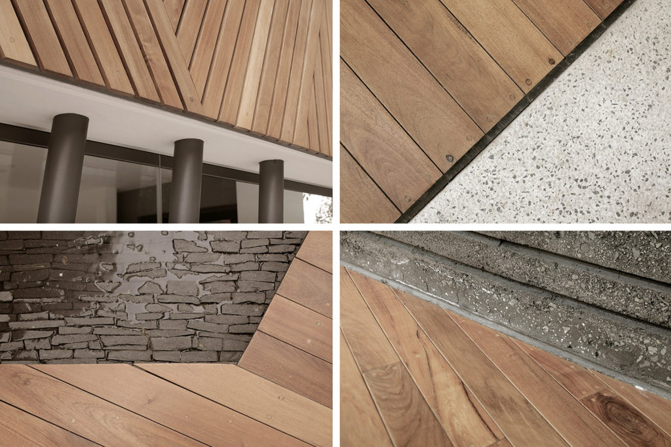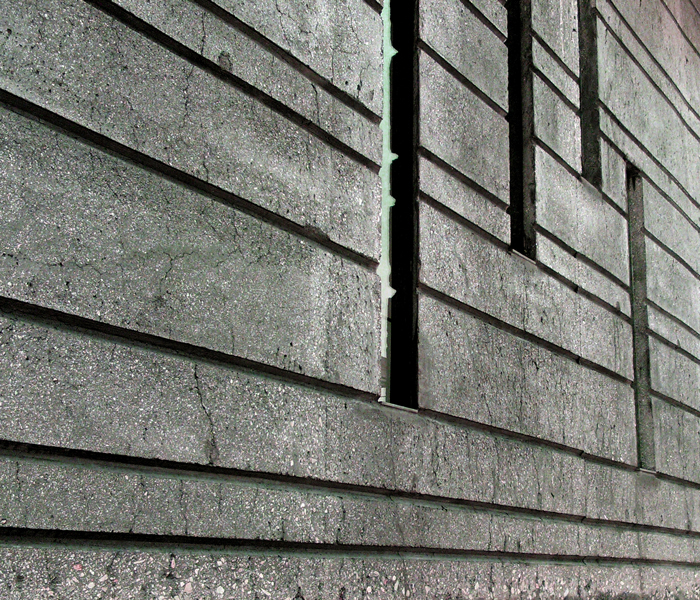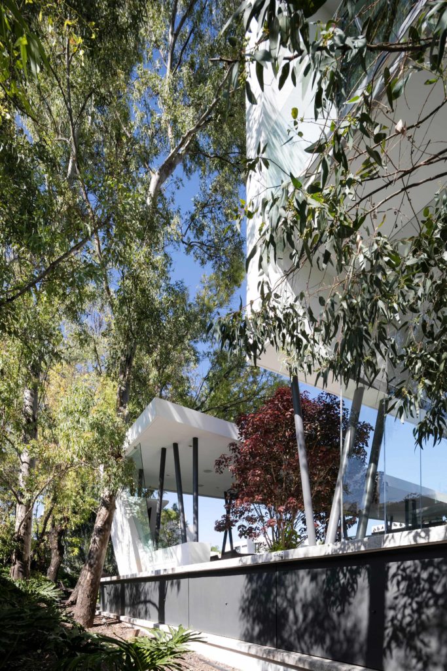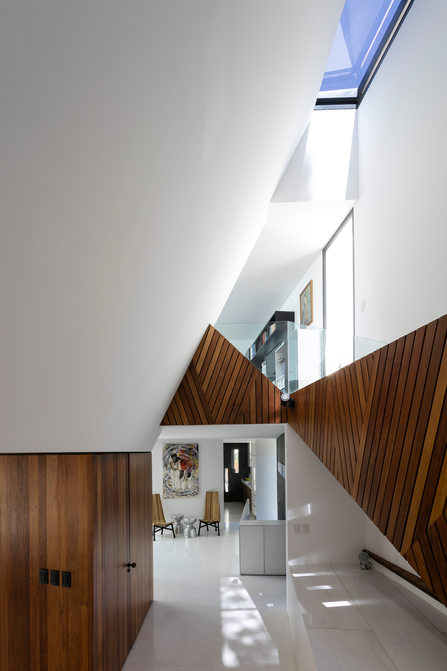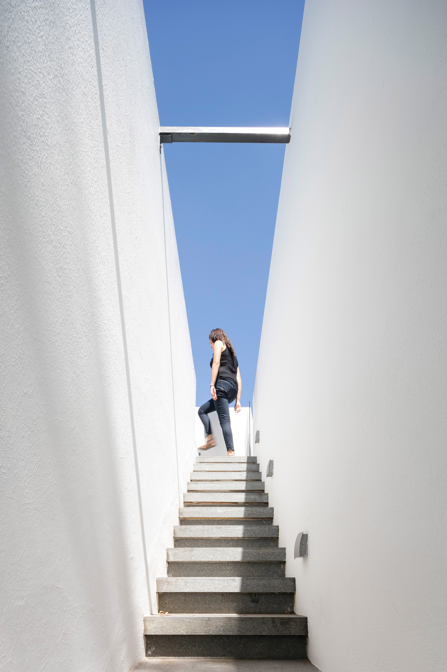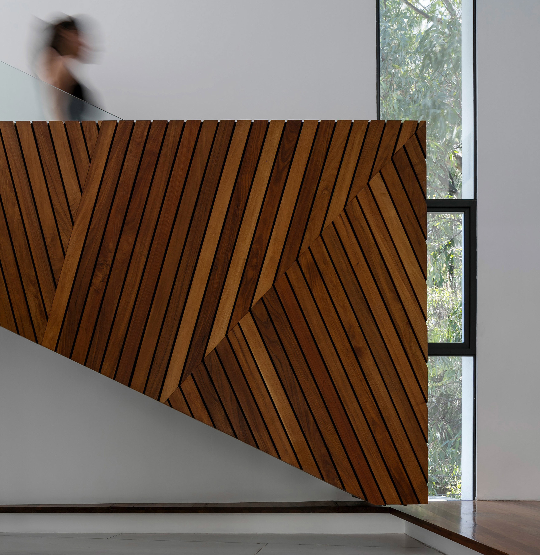CPB House
The house empties its centre to give rise to “more than a patio” which, reminds you of the essence of the traditional house, while using a contemporary language.
The house is arranged around a courtyard with a flexible section that organizes a sequence of living spaces and promotes new spaces with a cheerful, open, flexible and luminous atmosphere.
Situation: Guadalajara, Mexico
Client: Santiago Carús and Alejandra Pérez-Bouquet
Program: Single Family House
Completion: 2011
Built area: 320 m2
Authorship: Mara Partida + Héctor Mendoza
Collaborators: Ron Arquitectos: Benjamin Lara y Paco Olivas – Oscar Espinosa, Olga Bombac, Bor Pungercic
The courtyard is much more than the core of the house; it is the central nerve. In a sculptural manner, by means of a tectonic serpentine that folds and un-folds, manages to shape, organize and diffuse a wide variety of exterior atmospheres where all the limits and spaces of the house come together.
The gradation of exterior spaces recreated in the interiors creates a porch of varying heights that pervades the interior of the house; a large detached terrace; a series of balconies which extend the second floor towards the exterior; an open-plan Zen like enclosure with a fountain that harmonizes and refreshes the atmosphere with its reflections and constant sound. A succession of open spaces, semi-covered or with a cover of transformable nature that allows flexibility in use, varied heights and diffuse boundaries. Each space is lived as a sequence of surprises.
The exploration of light is the driver of space dynamics, it enhances the geometry and contrasts strongly with the diferent volumes and spaces.
There are no spaces with identical heights, but a wide variety of atmospheres. It is an open house, which provides the environment with a garden, breaking with the preconceived idea of a blind wall onto the street. The “U” layout facilitates the access to the centre with a wing on each side, one for the living area and another for dinning-cooking. All the vertical connections, and stairs, flow into this central space.
Light as a space driver
The exploration of light is the driver of space dynamics, it enhances the geometry and contrasts strongly with the diferent volumes and spaces.
There are no spaces with identical heights, but a wide variety of atmospheres. It is an open house, which provides the environment with a garden, breaking with the preconceived idea of a blind wall onto the street. The “U” layout facilitates the access to the centre with a wing on each side, one for the living area and another for dinning-cooking. All the vertical connections, and stairs, flow into this central space.
CPB House Guadalajara, through the eyes of Lorena Darquea
Materials
The structure is exposed concrete. In the basement a special mix of aggregates and colour on mass was used to obtain the black concrete colour that has the texture of a volcanic porous stone attained by sandblasting, sanding and polishing, which reminds you of an artificial Stone with a natural presence. Tectonically it is a combination of handcrafted work and high technology, thanks to the implication of people with trade and sensitivity.
