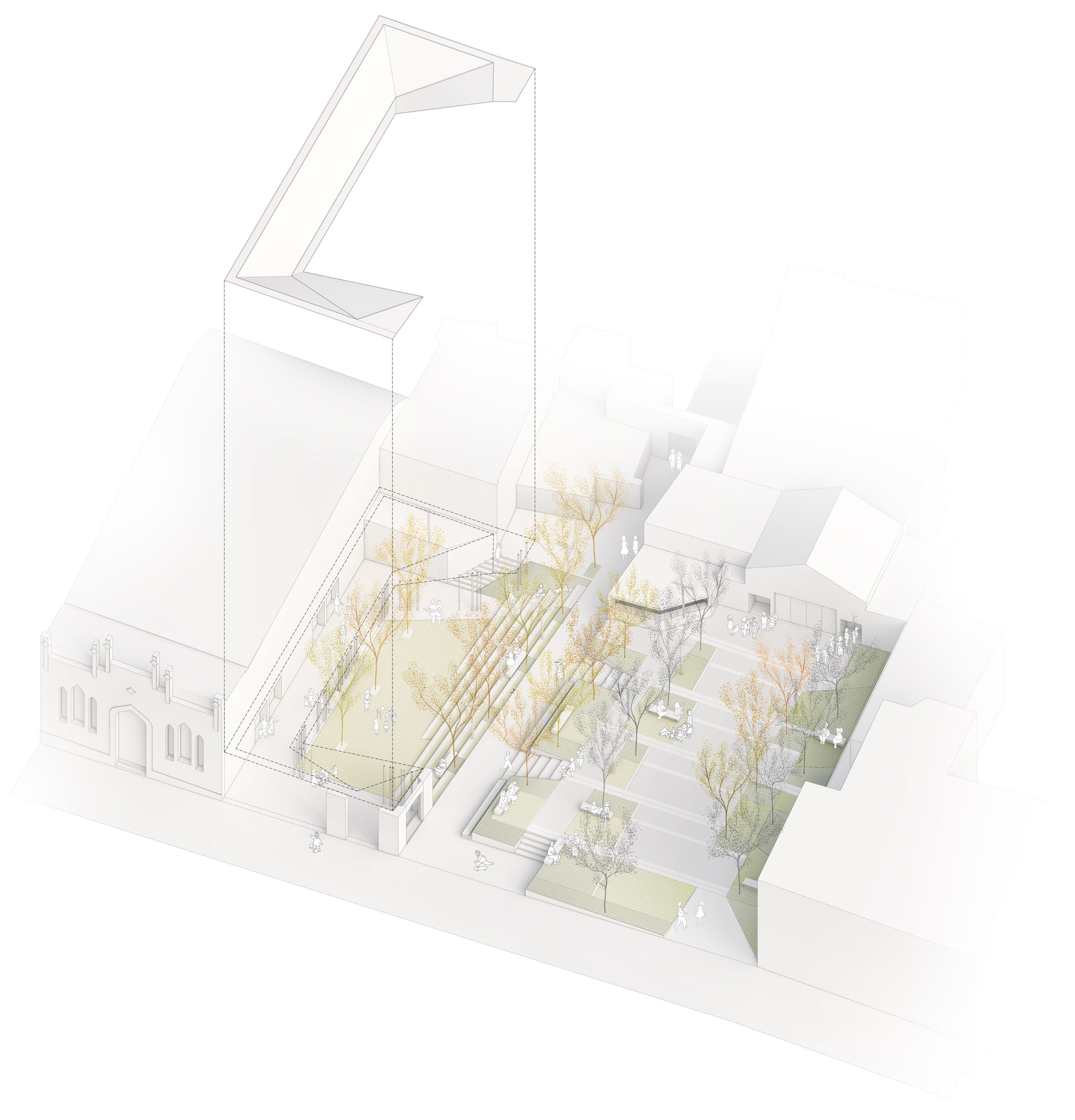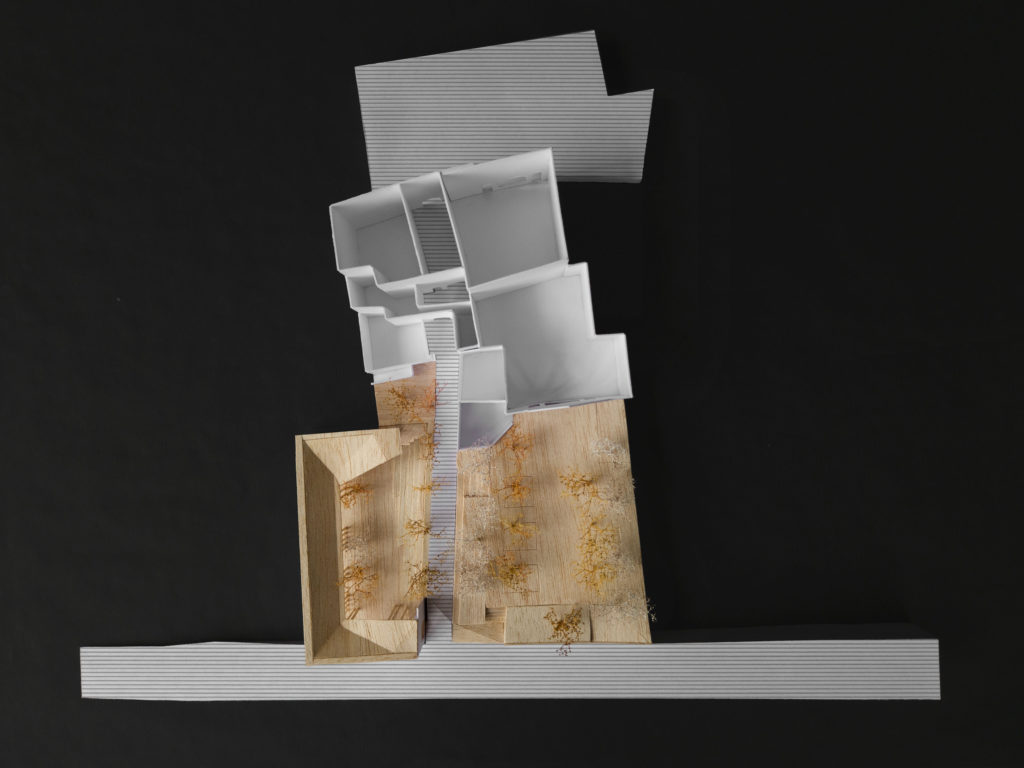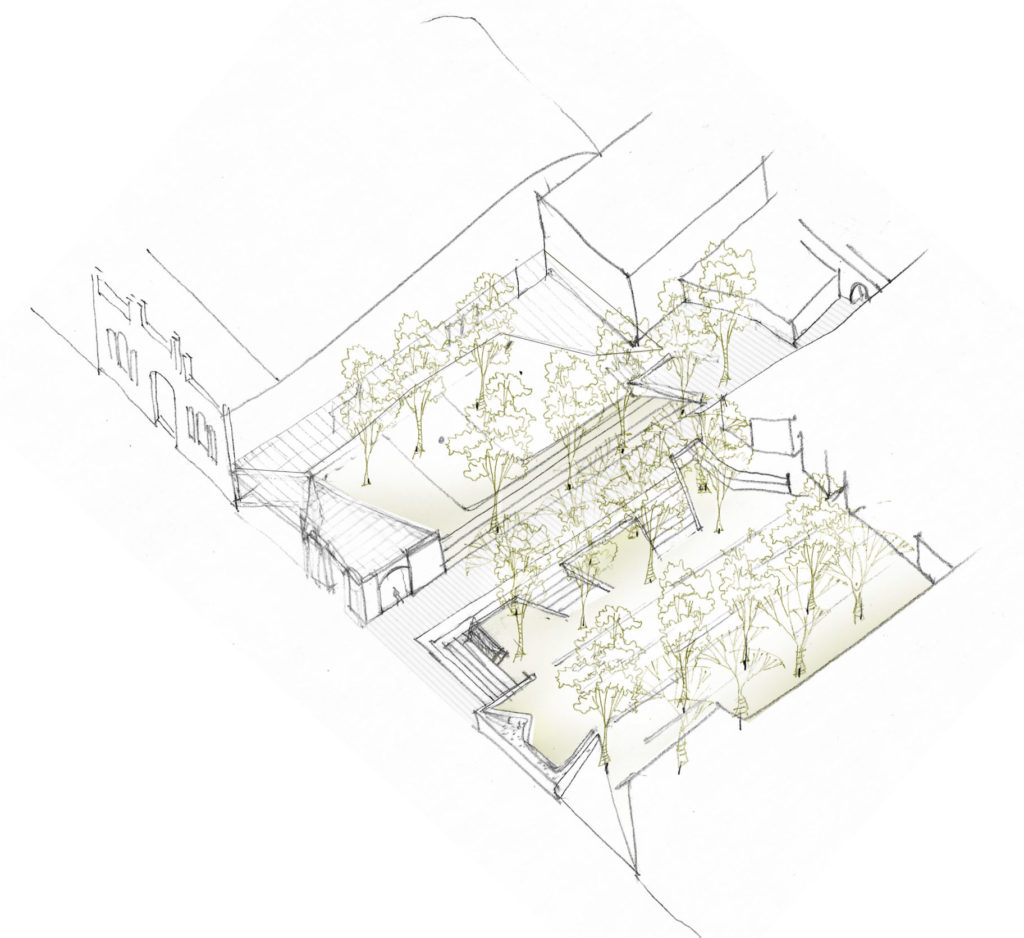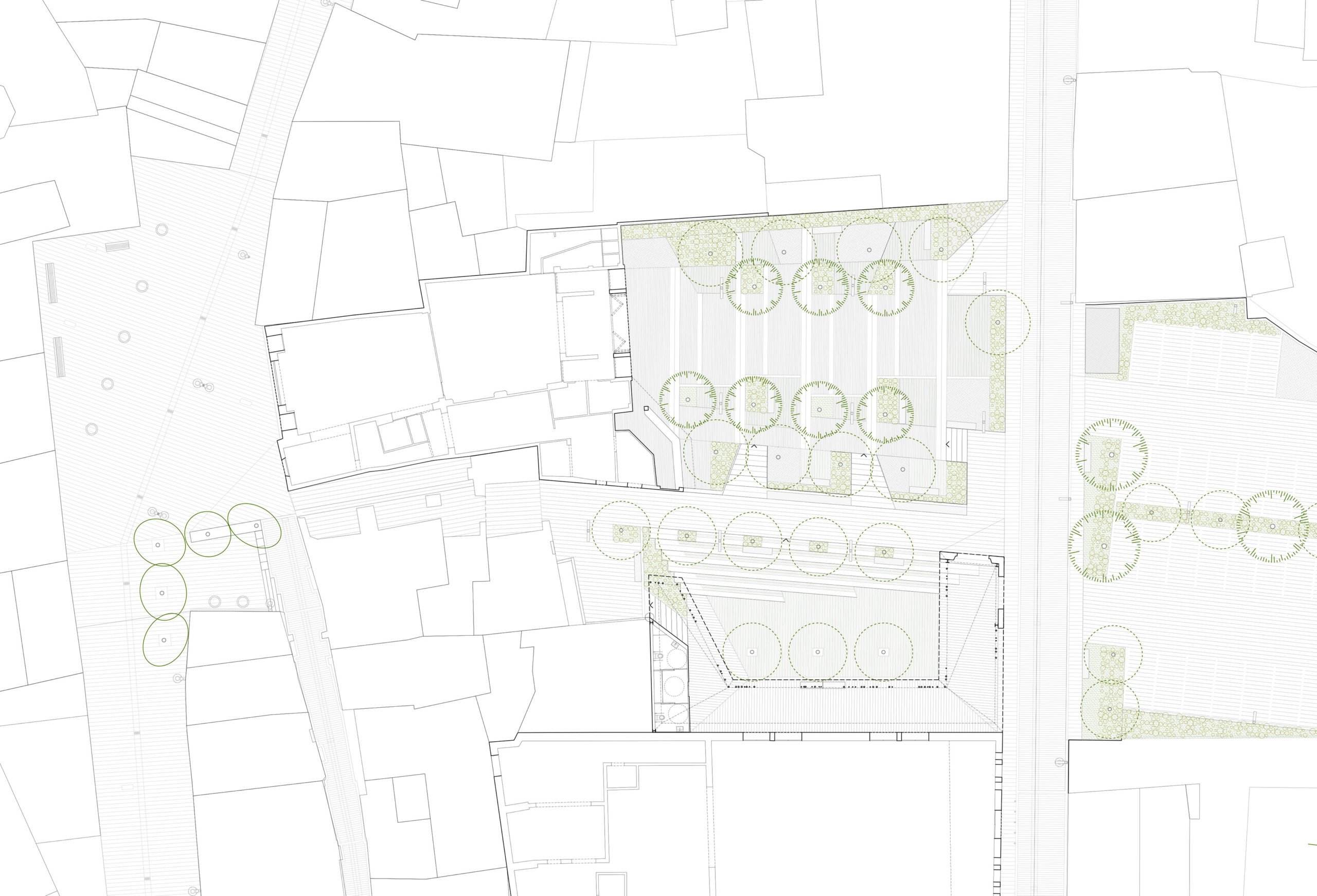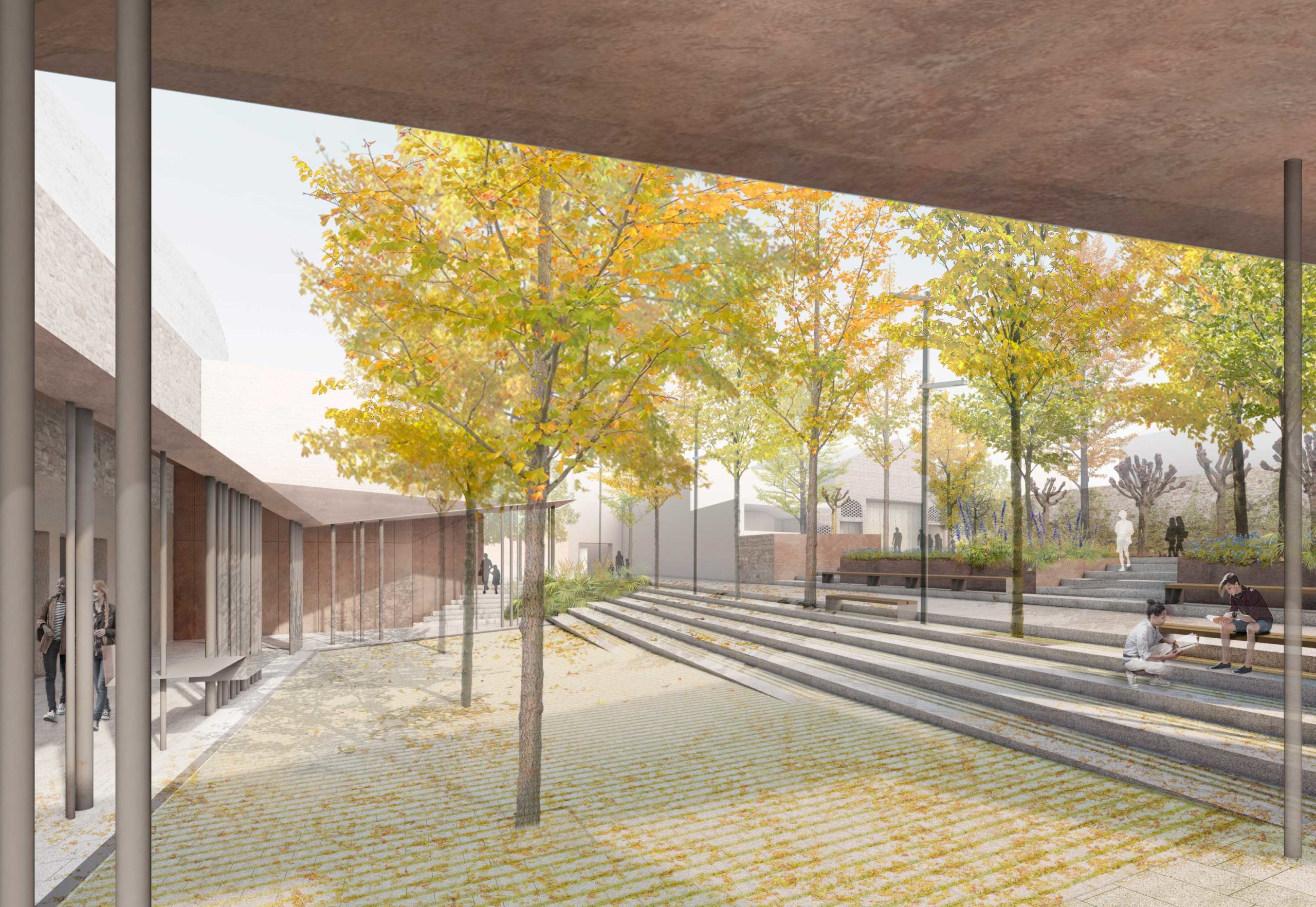Calonge Public Space
The design seeks to create a public space that unifies and gives coherence to the environment, eliminating the architectural boundaries that currently divide the area. The proposal is an open space which recognizes the three original units : Theatre Fontova Patio, Sardò Passageway and Cercle Calongi Backyard. The design articulates them through a system of ramp-staircases that not only offer an accurate solution to the difference in height between the spaces, but also generates a continuous and fluid circulation between them. With this strategy, “the existing” is modified in order to take part in the public scene and complement it, maintaining the distinctive character of each area, but generating a global image thanks to the unitary treatment of carefully chosen materiality, vegetation and lighting.
Situation: Historic City Center of Calonge, Catalunya, Spain
Client: Calonge City Council
Program: Public Space
Completion: On going, 2022
Built area: 3 200 m2
Authorship:
Architecture:
Mendoza Partida Architectural Studio. Hector Mendoza, Mara Partida with Sergi VendreII
Collaborators:
Pablo Muñoz, Oscar Espinosa, German Bosch, Damian Plouganou, Alejandro Álvarez, César Jaramillo.
The exterior space of the Cercle Calongí is characterized by the powerful presence of two rows of mulberry trees, while the exterior space of Fontova Theatre is characterized by a couple of façade walls with historical and heritage value that should be preserved. The qualities and specific location of existing vegetation are understood as the structuring element of the general layout of the design: the rows of mulberry trees in the backyard of the Cercle Calongí are interpreted as axes of a compositional order. This order defines a language of parallel lines used to create different spaces on a smaller scale.
The front of the Fontova Theatre, by enhancing and recovering the value of the ancient arch and the remains of the historic façade, motivates the configuration of a new urban threshold. This threshold configures a more intimate courtyard, where a light roof appears to solve, as a porch, the access to the theatre. A new vestibule is generated in order to define and protect the ante-space of the theatre and in order to incorporate new services (public toilets) for the community.
