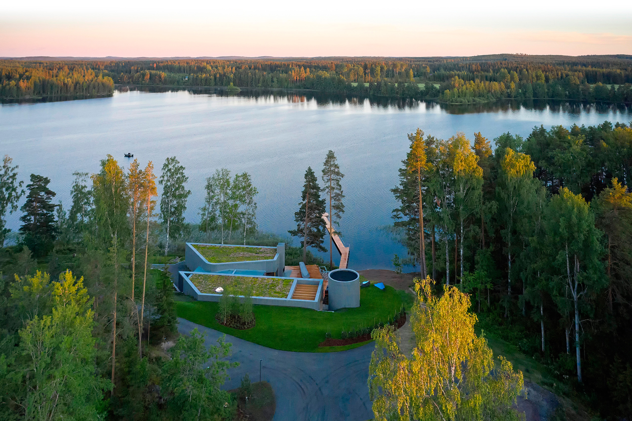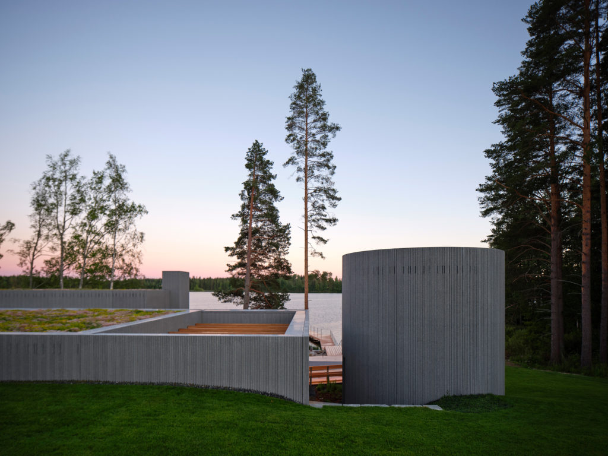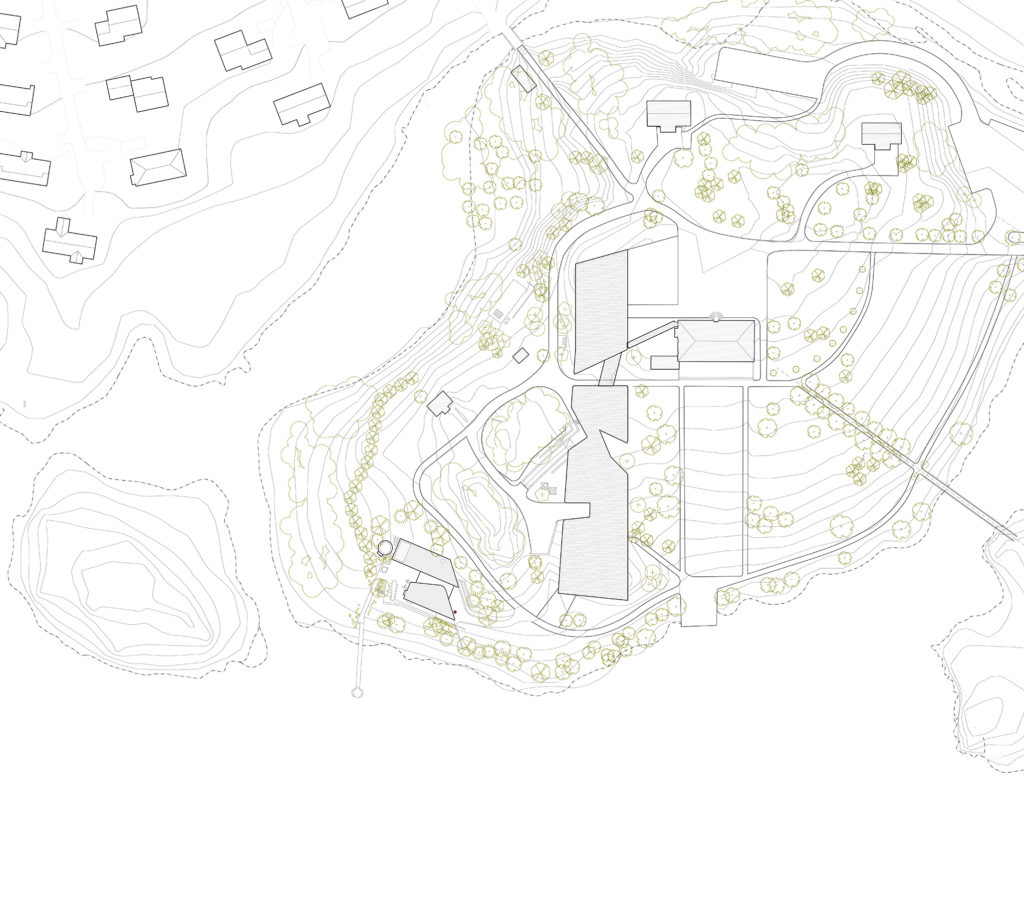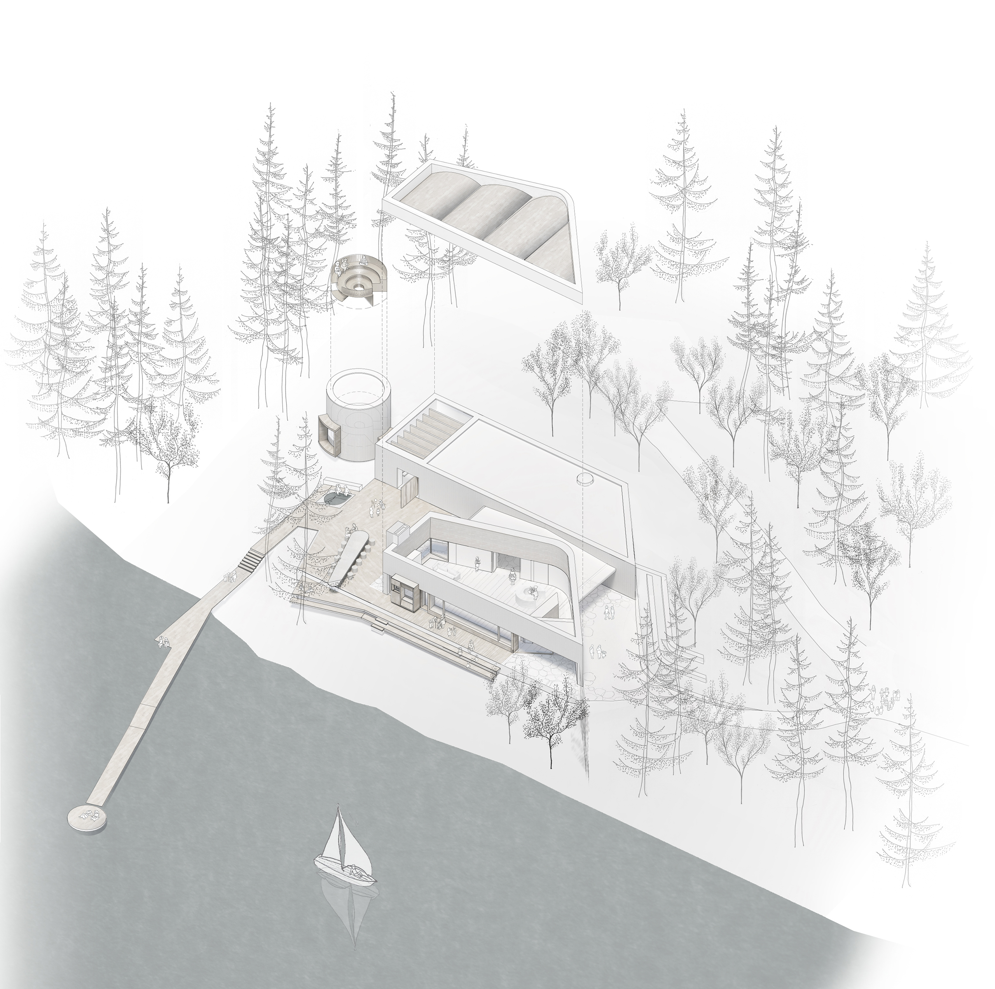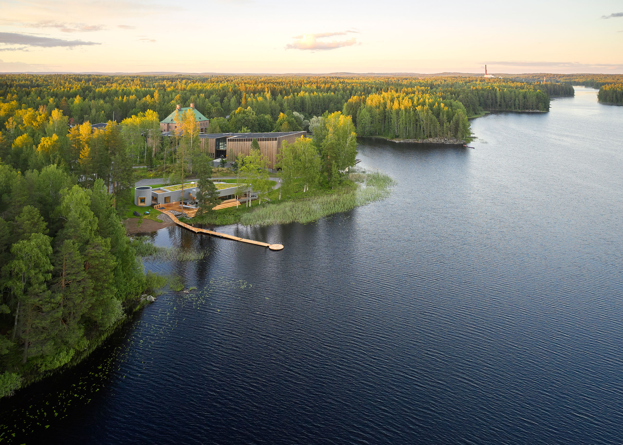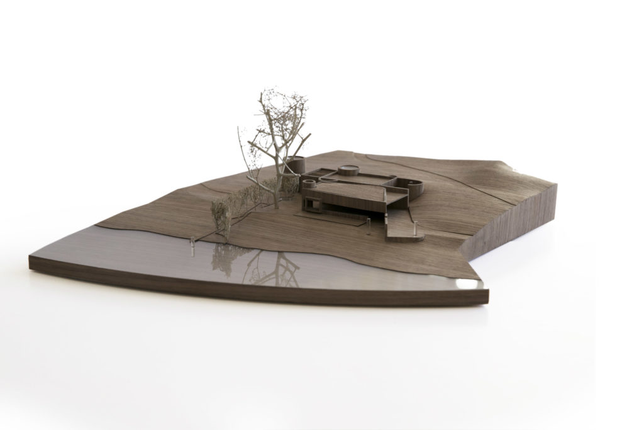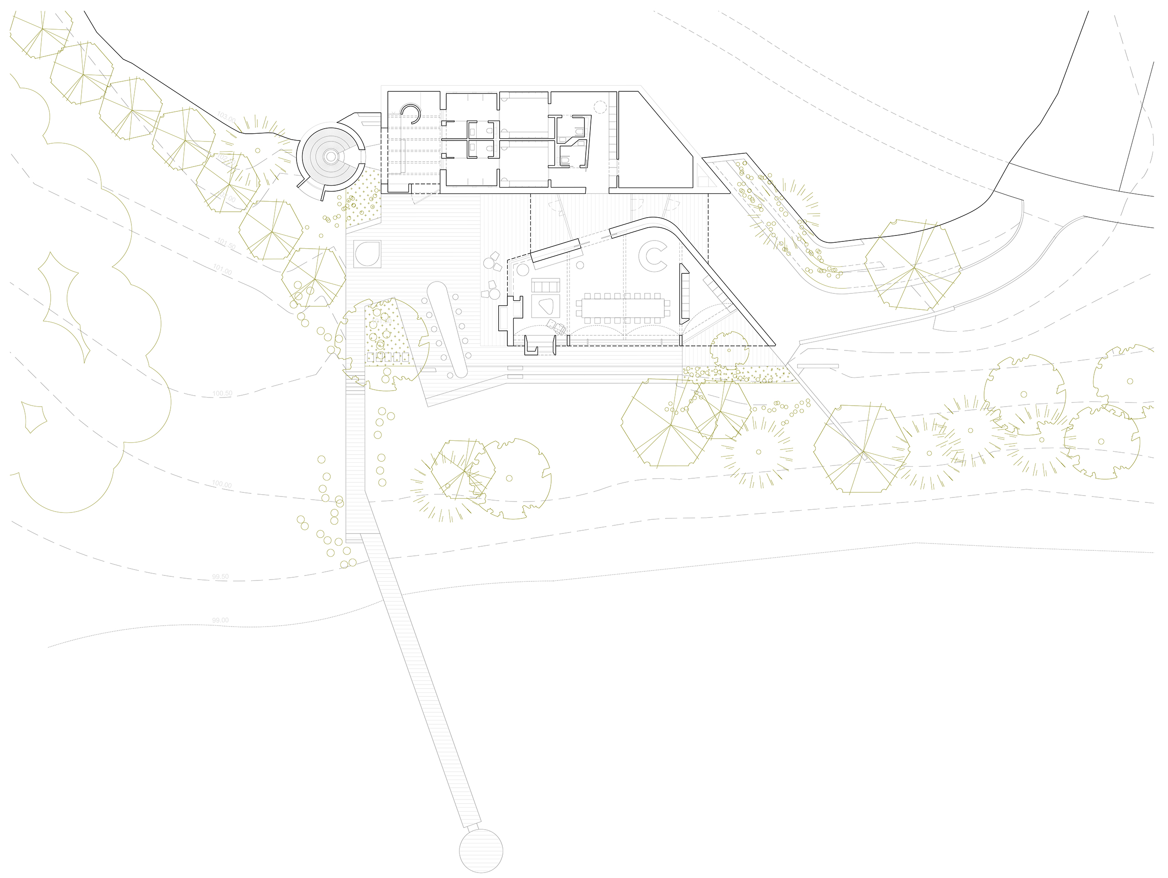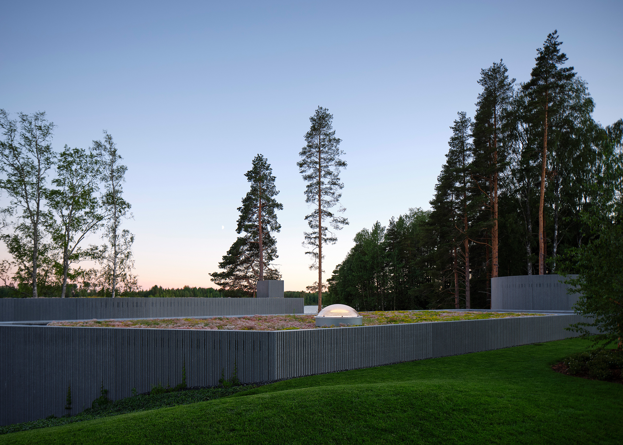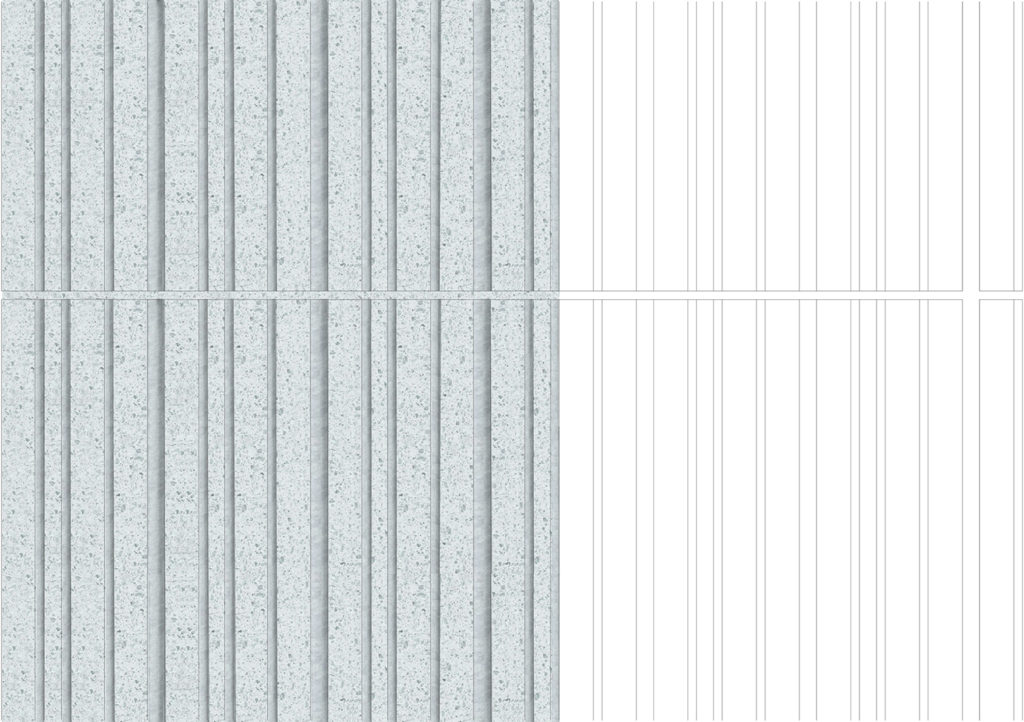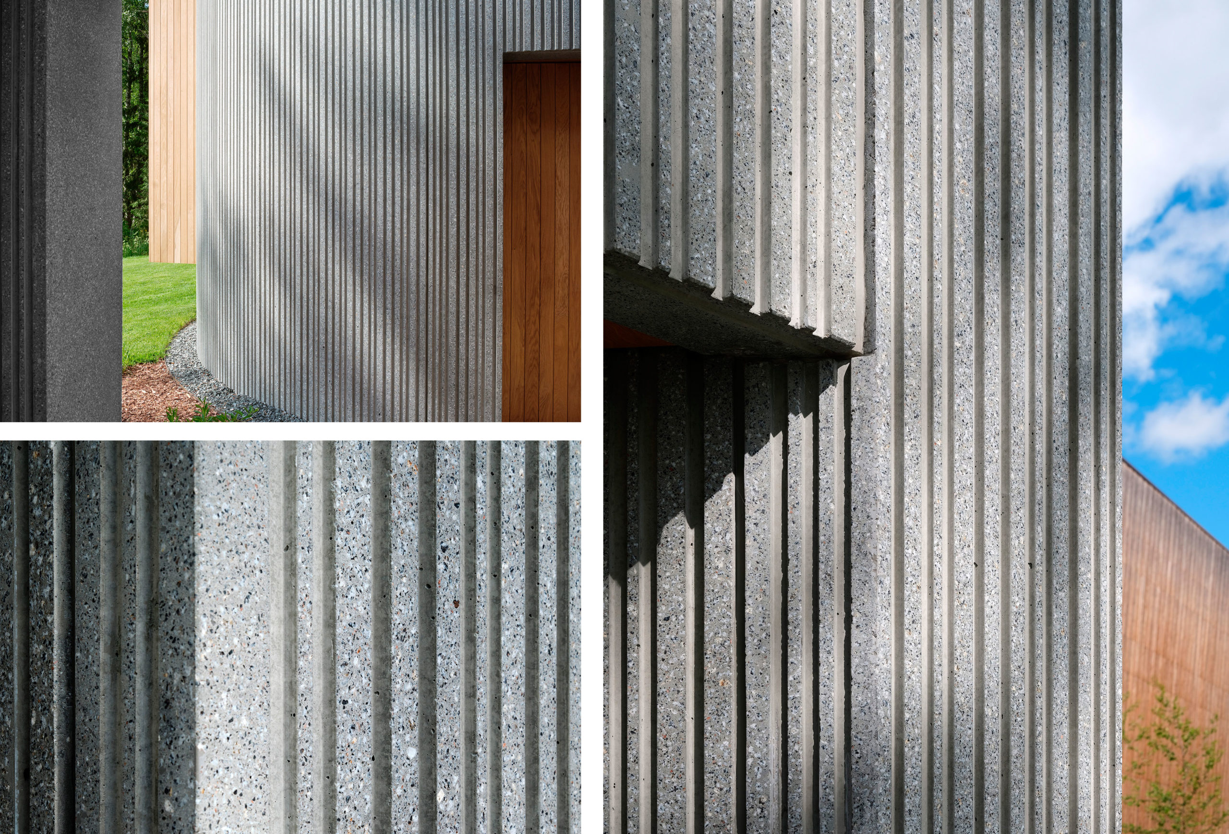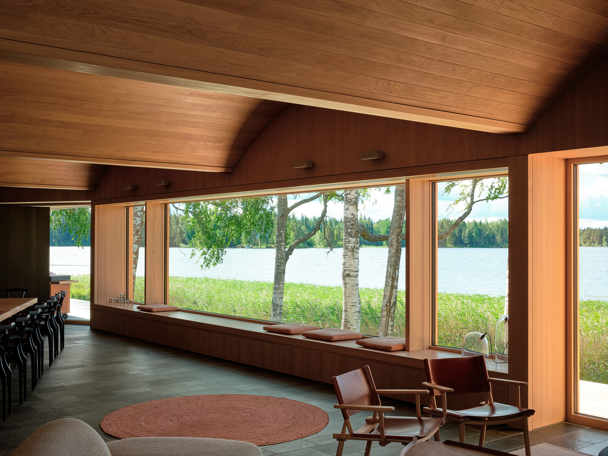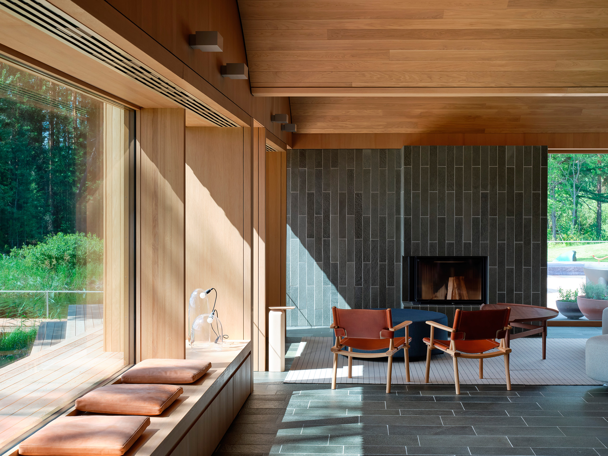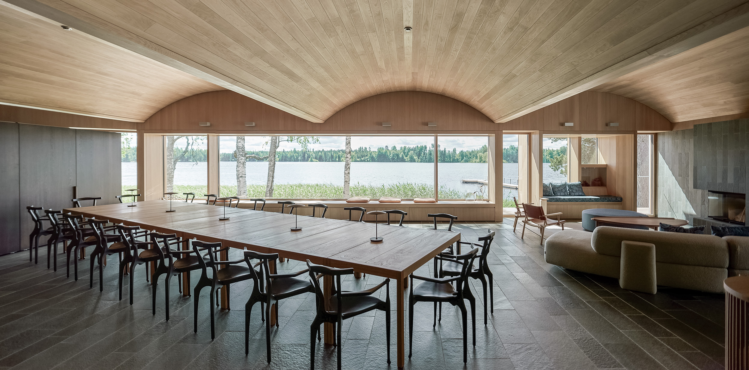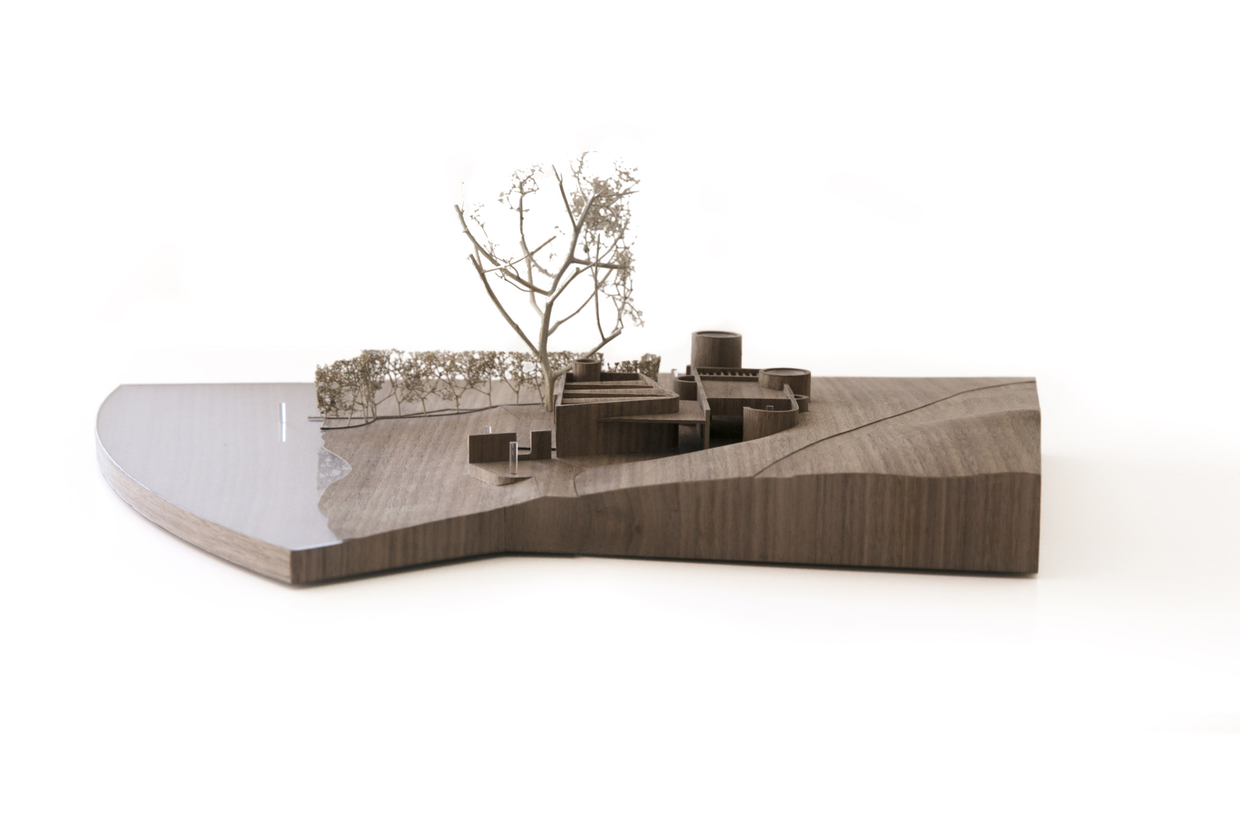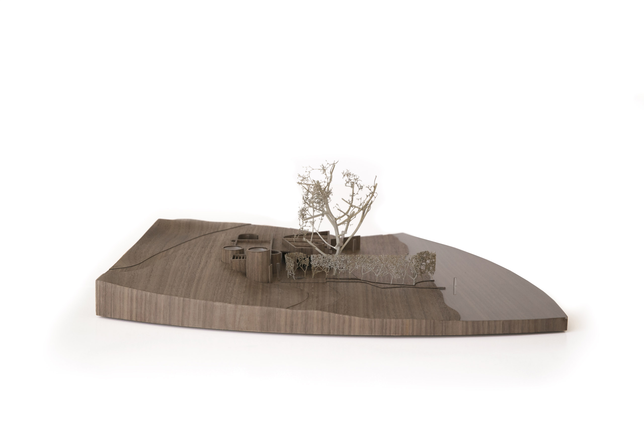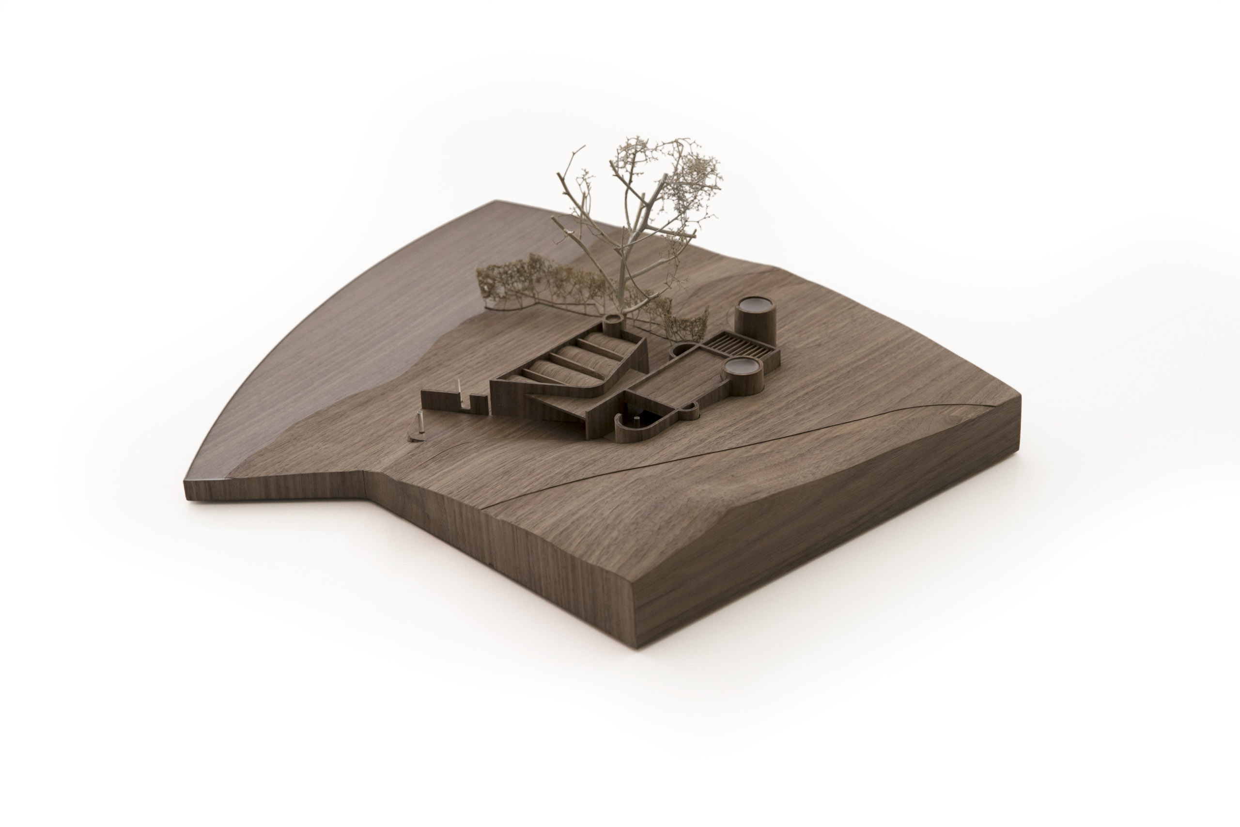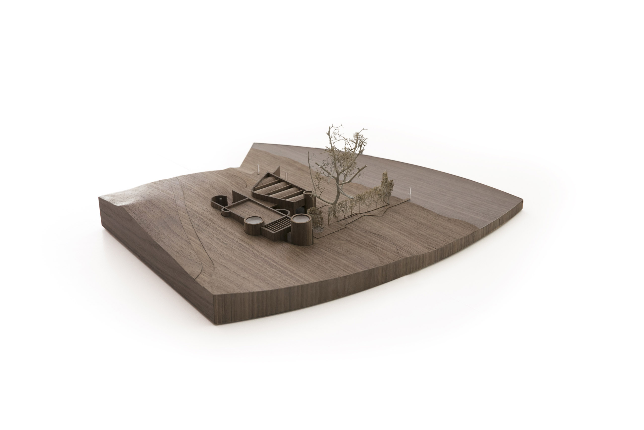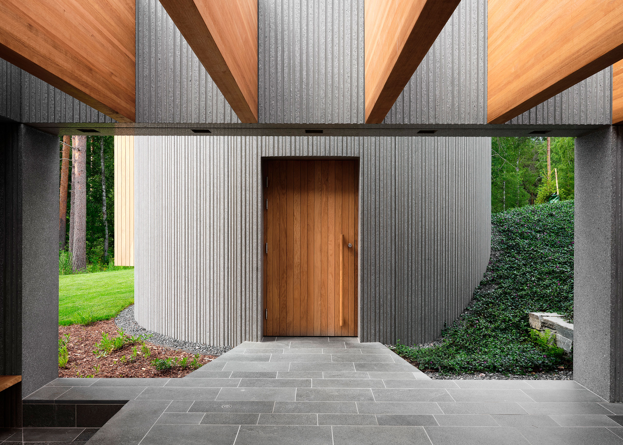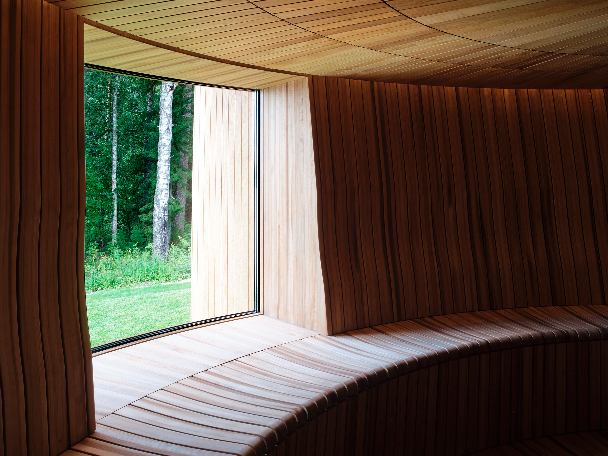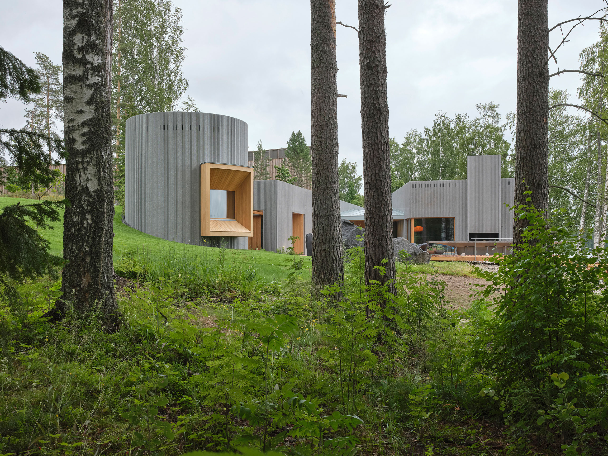Serlachius Taide Sauna (Art Sauna)
The new art-sauna space is understood as a continuation of the emotional journey of the whole Gösta Serlachius museum.
Museum visitors experience is more than the act of observing art inside an ad-hoc space. Instead, they get embraced by a chain of moments in which landscape, art, and architecture blend. Is in that sense that the new sauna space extends that experience into a new more delicate and domestic scale.
One of the main strategies is to merge the new art-sauna space with the ground, so it becomes part of the landscape instead of a new building, or a small replica of the well known museum.
Situation: Mänttä, Finland
Client: Serlachius Art Foundation
Program: Sauna
Completed: 2022
Built area: 450 m2
Authorship:
Héctor Mendoza, Mara Partida (MendozaPartida)
Boris Bezan (BAX studio).
Local Partner: Planetary Architecture Oy. Pekka Pakkanen, Anna Kontuniemi
Collaborators:Oscar Espinosa, Anne Sereine Tremblay, Marc Sánchez, , Alejandro Álvarez, Germán Bosch, Olga Bombac (Mendoza Partida)
Fabián Asunción (Air Maquetas)
Landscape Design: Gretel Hemgård
Art curator: Laura Kuurne
Interior design. ff&e y os&e: Rafael Berengena Maynegre
Overall concept: Serlachius Foundation. Päivi Viherkoski
Art:Jussi Goman, Anne Koskinen, Anne Koskinen, Laura Könönen, Tuula Lehtinen, Anni Rapinoja, Satu Rautiainen, Noora Schroderus
Photographs: Marc Goodwin | Archmospheres
The existing path around Gösta Park, at level 100.5, near pavilion south end, bifurcates and smoothly drives visitors to a secret place. Is at that point that the new art-sauna experience starts from the way you approach to it. Thus, the journey takes you to a very discreet welcoming porch that prepares you to what is beyond it. The whole path is defined in one hand by the landscape and in the other by a fantastic view, with identity focal points (a specific art piece or a landscape feature) that show visitors the way to go.
With a similar criteria, the interior space is organized in a sequence that art, landscape and architecture interact, it is a chain of experiences. There is a careful work in the way this construction integrates with the ground. Retaining walls shape interior spaces and generate “patios” as mediators where light, views and art surprisingly embrace the visitor along the journey.
One of the most important strategies of the proposal, to achieve such atmospheres with natural aspect, is the selection of specific collection of materials. Many thoughts were put into this theme. The logic and common sense used at the Gösta pavilion drives this new project. The pavilion was built as a light wood construction related to the forest, but supported by a solid concrete-stone plinth that belongs to the ground.
The new sauna space, belongs to the ground, and this fact opens up a world of possibilities for challenging traditional construction with natural aspect, like textured query stone, or timber poles as an artistic formwork of a coloured concrete, supporting a light wood vaulted roof.
The interior space is organized in a sequence that art, landscape and architecture interact, it is a chain of experiences. There is a careful work in the way this construction integrates with the ground. Retaining walls shape interior spaces and generate “patios” as mediators where light, views and art surprisingly embrace the visitor along the journey.
Once crossing the threshold through the welcoming porch, the program clearly identifies two main areas. From the hall you could enter to the private zones at the right and to the public zones at the left.
The interior spaces, depending on the programme they shelter, will be treated with a special textures that will break down the solid expression, looking for a finer and softer perception, closer to a domestic ambient.
“Atmosphere may be a conjunction of personal and emotional impressions of space, but this conjunction is reproduced by the objective assembly of materials, spatial proportions, the aging of the materials, the connections of the materials and the connections to the place or other builfings, rythms, light, etc.” Gernot Böhme
