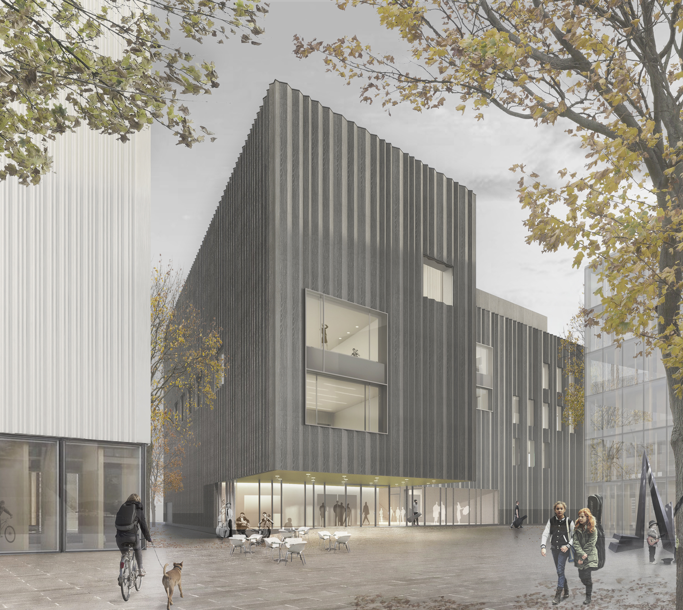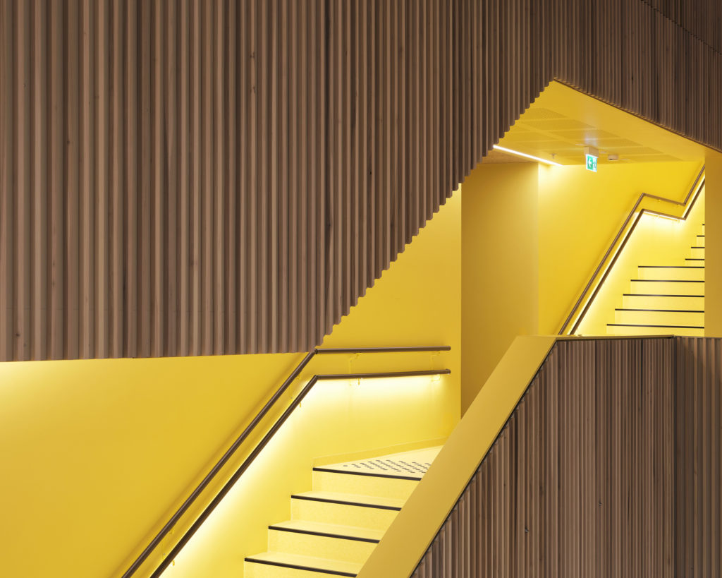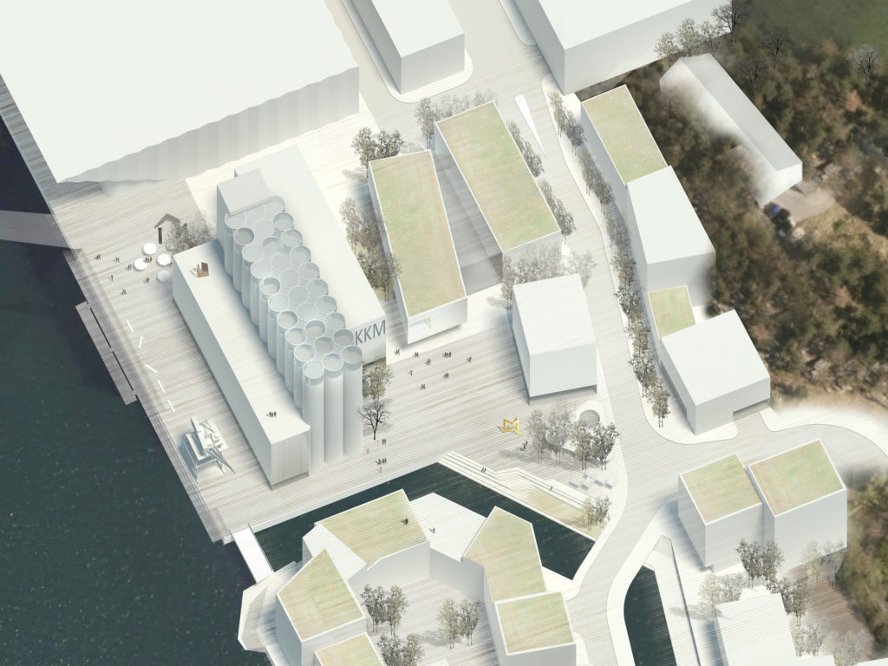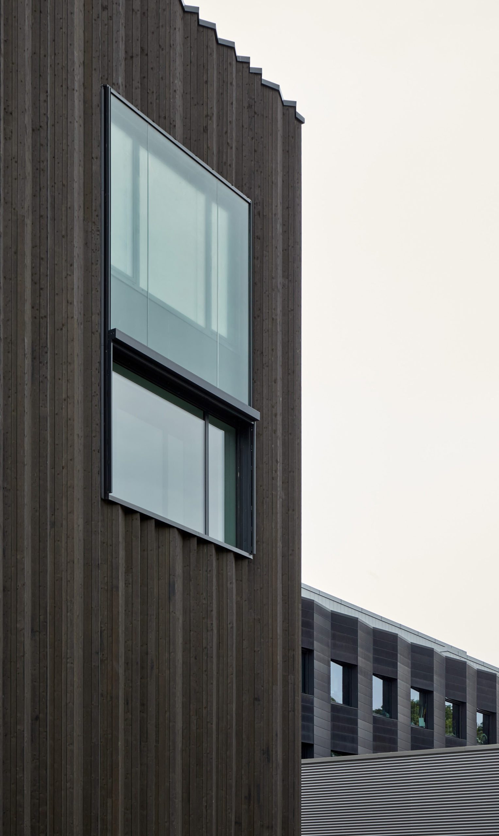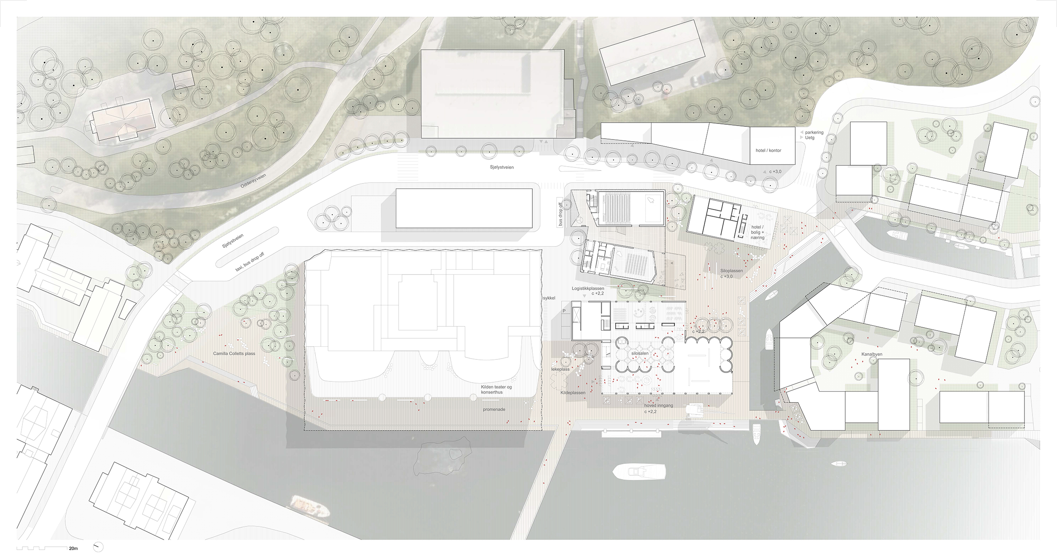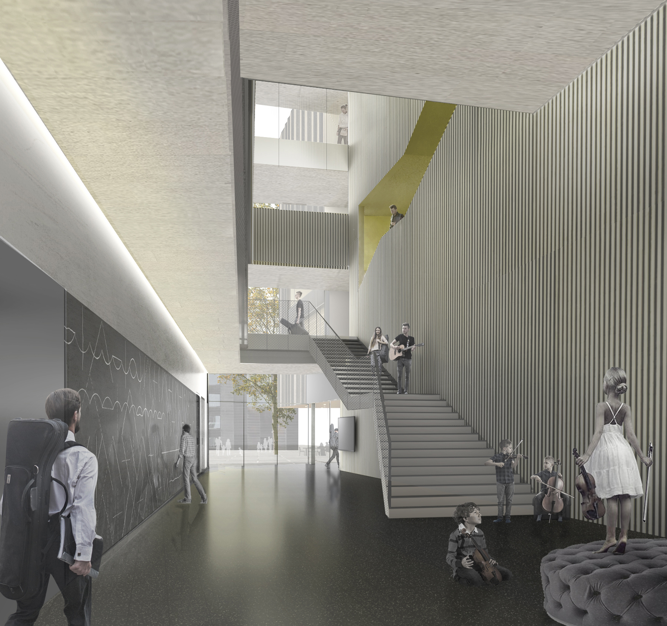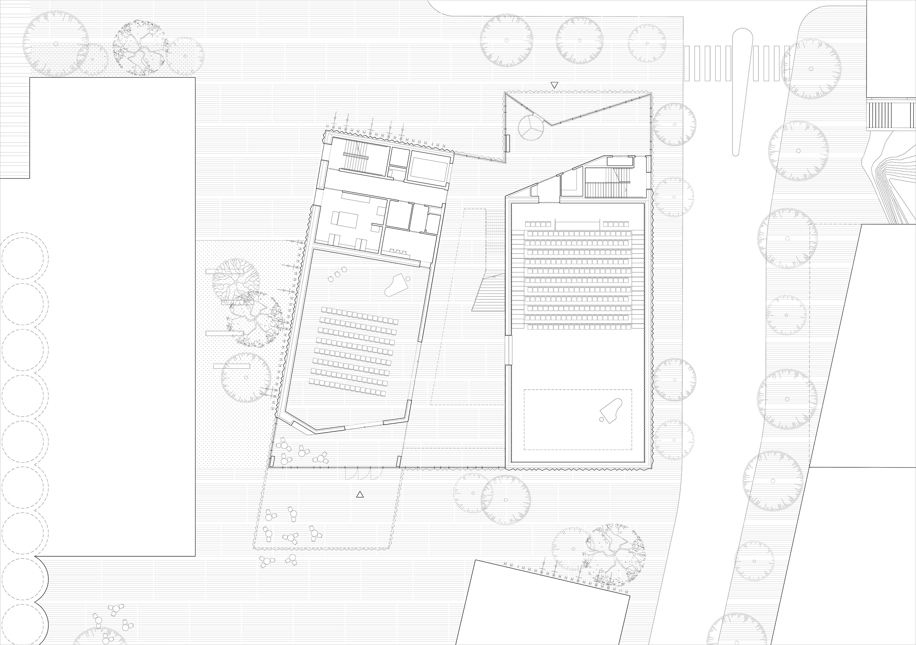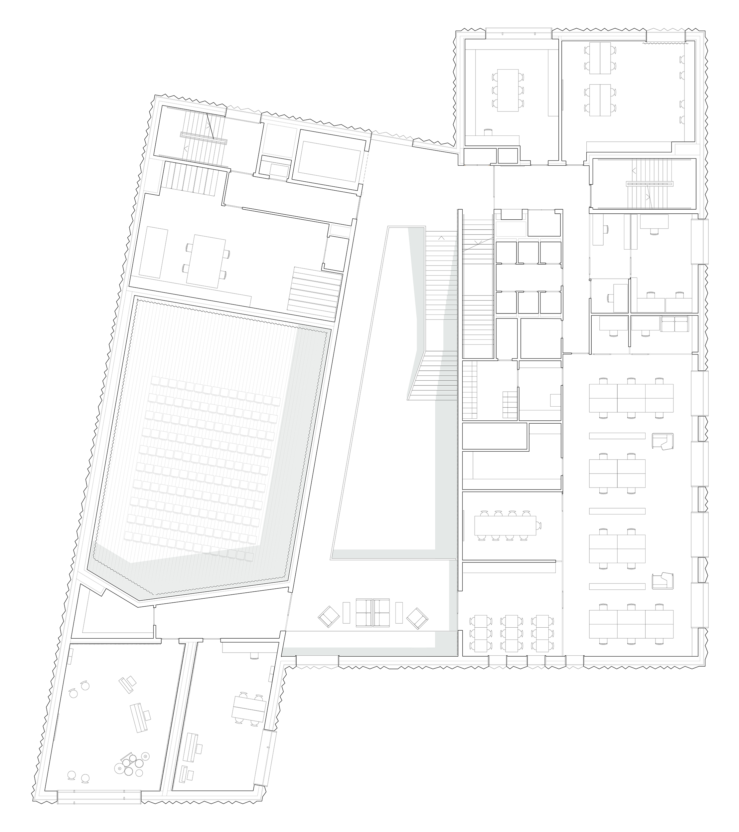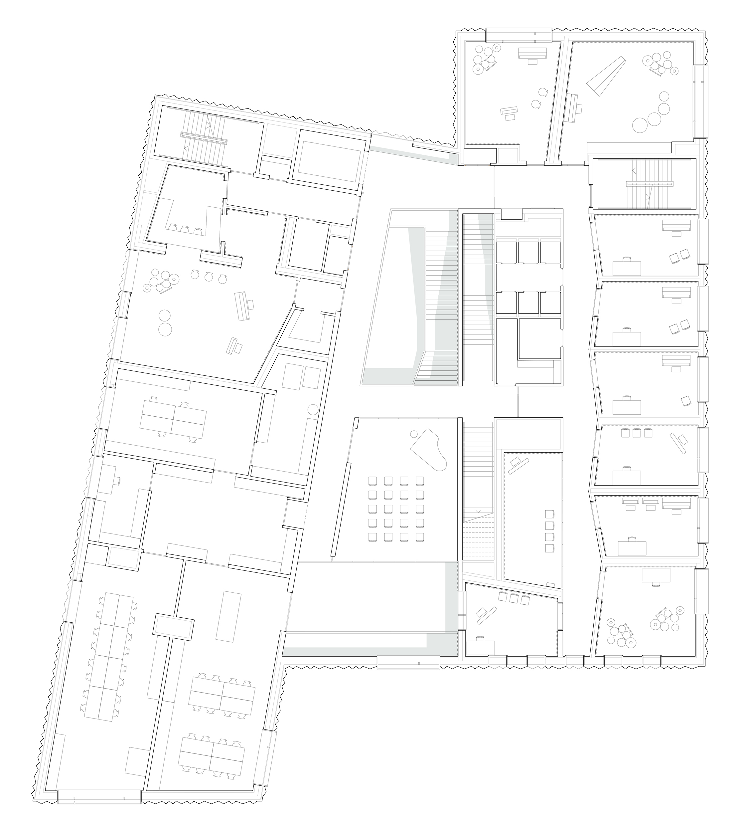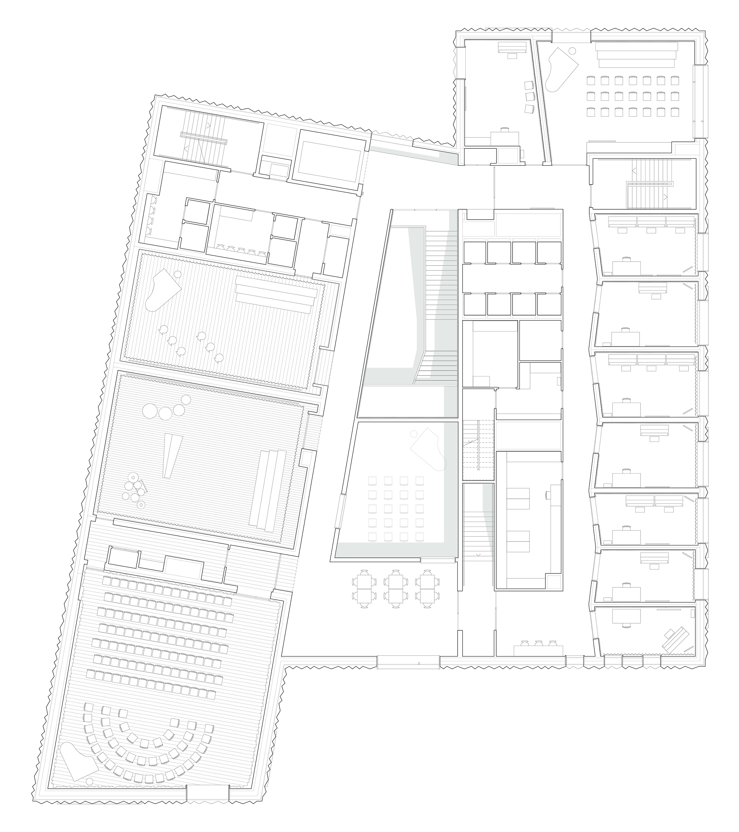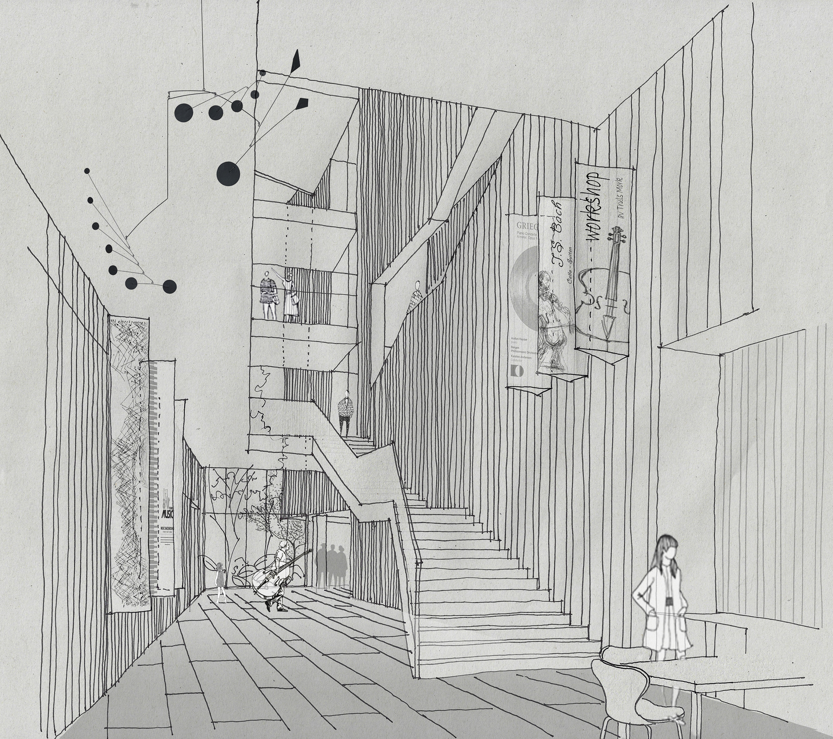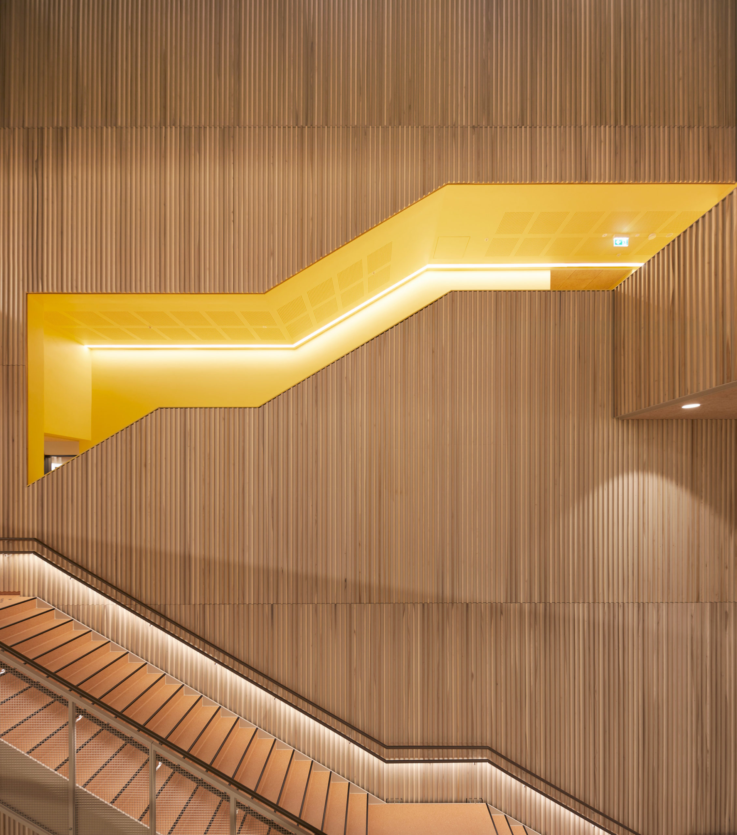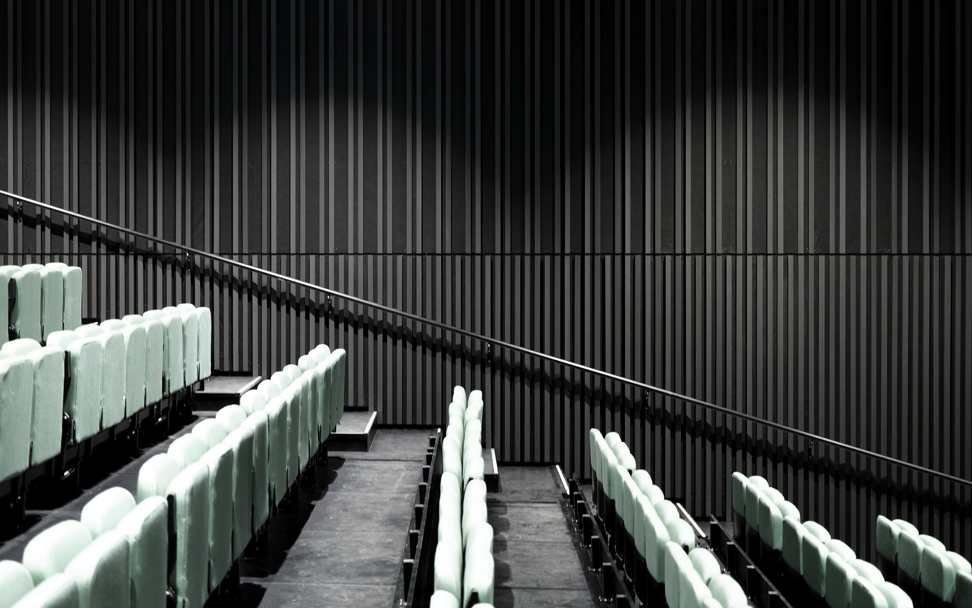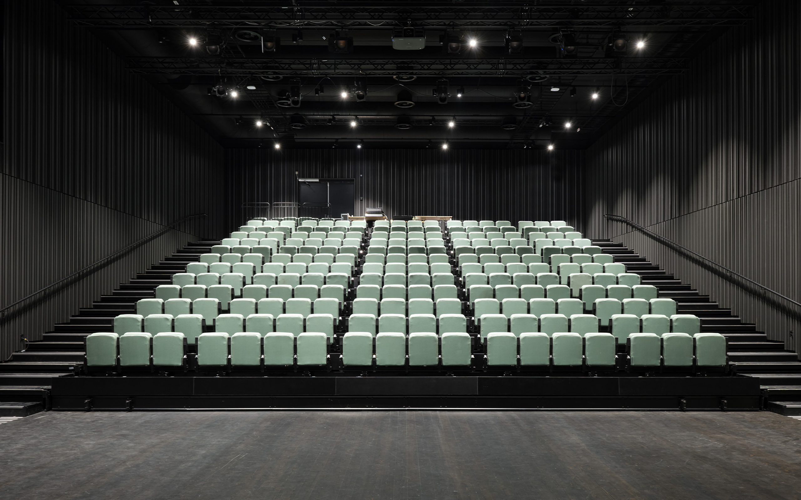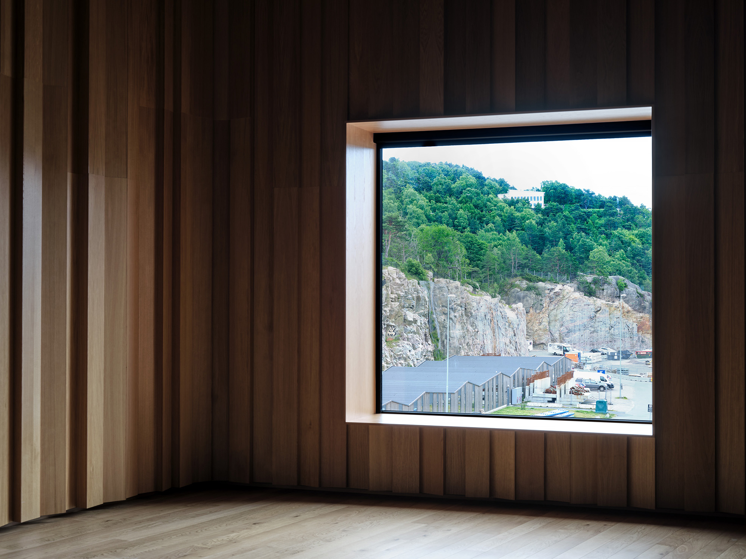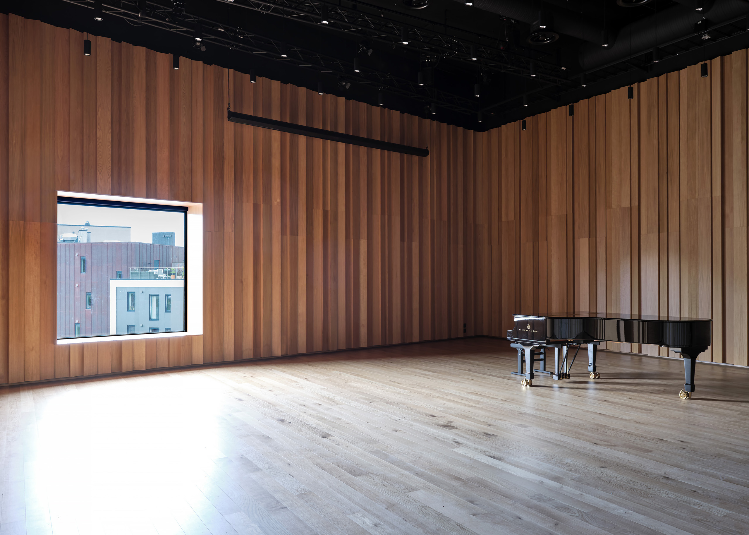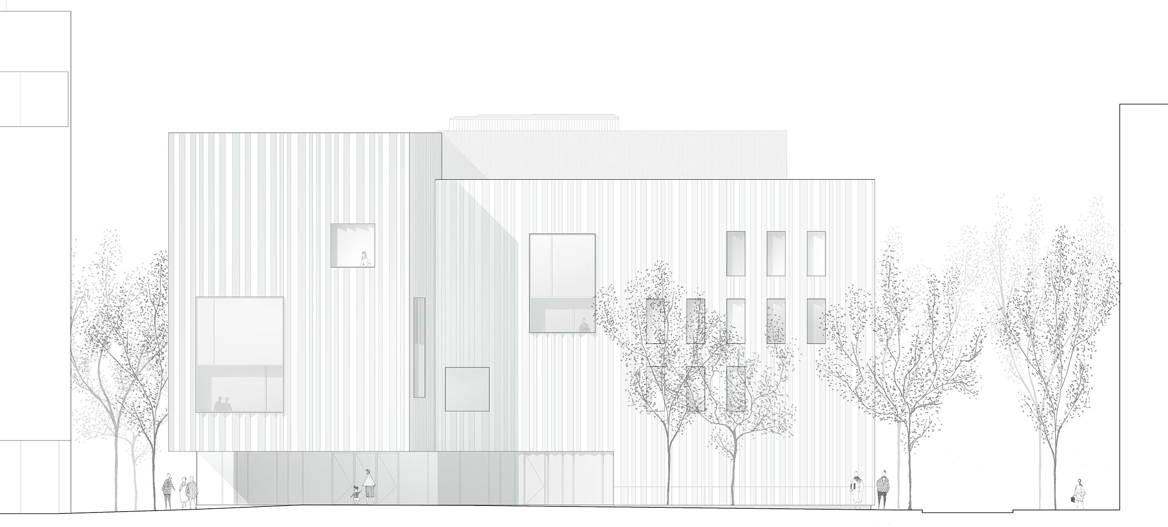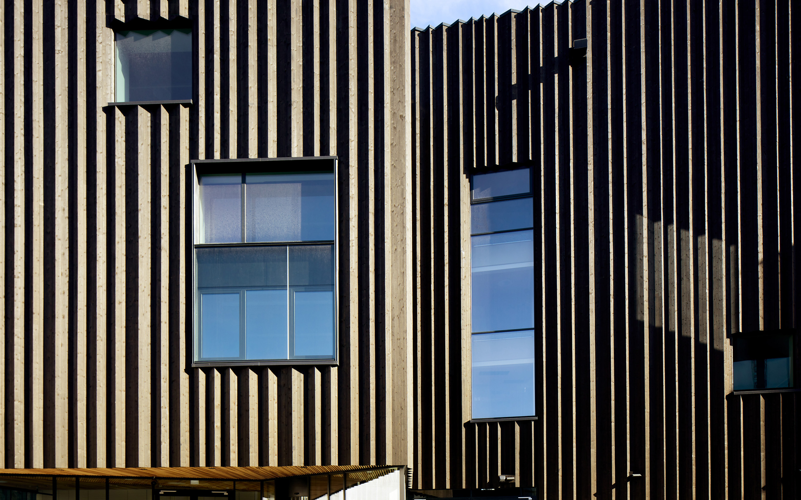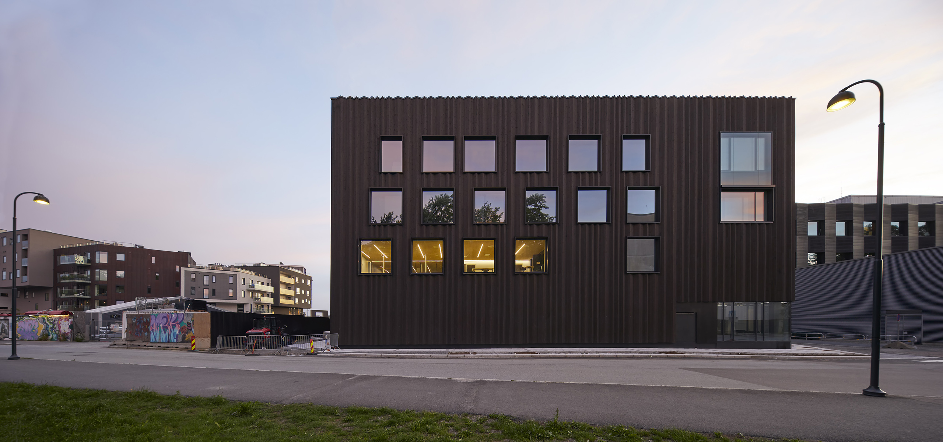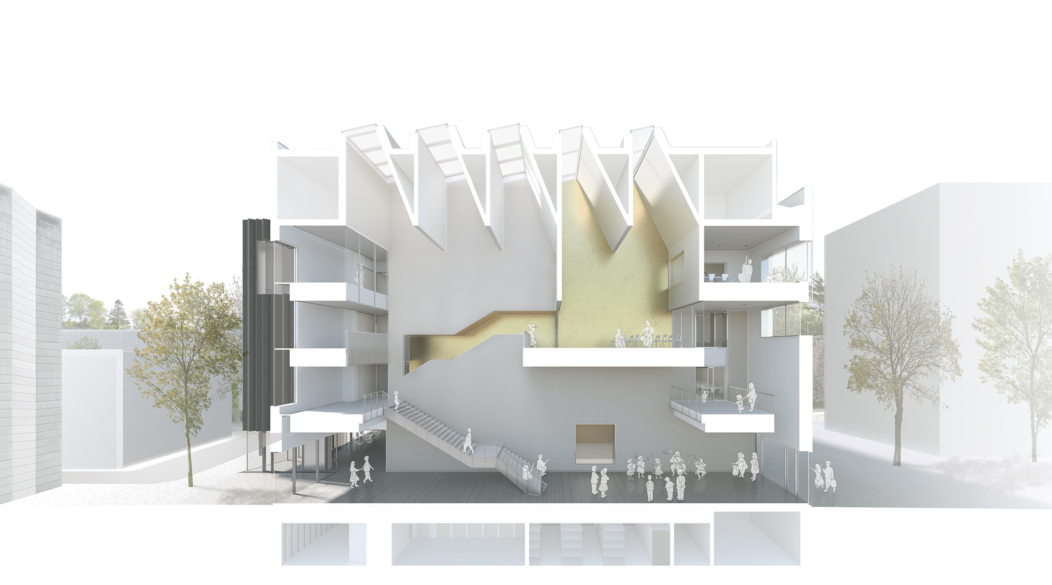Kulturskole, Knuden Cultural School
The city of Kristiansand has expanded towards the south, where formerly the industrial port area was located. New housing blocks and a new cultural district has been developing in the area. The new “Kulturskole” (music and art school) completes the cultural quartier in a public dialogue between the Museum “Kunstsilo”, the “Kilden Opera House” and the “Silo Plaza”
Situation: Kristiansand, Noway
Client: Kristiansand City Council
Program: Music School and Art center
Completed:2022
Built area: 51400 m2
Authorship: Héctor Mendoza, Mara Partida (MendozaPartida), Magnus Wägue, Maria Mestres (Mestres Wägue), Boris Bezan (BAX studio).
Collaborators: Oscar Espinosa, Olga Bombac, Alejandro Álvarez, Marc Sánchez (Mendoza Partida)
This new public venue has been defined from two fronts of the city, one towards the square, facing Silo Plaza, and one towards the street that connects the cultural district with the center of Kristiansand. On each of these fronts, there is a differentiated entrance. Each entrance is connected by an interior street, so that the public space is filtered and invites a direct relationship between interior and exterior.
This inner street, in its central part, opens vertically, and gets an intentional emotional light through the skylights, enhancing a visual relation with the spaces of the upper spaces.
The wood facade, a simple but at the same time powerful, works as an urban texture, a unique envelope that gives shelter and a subtle image to the public institution.
